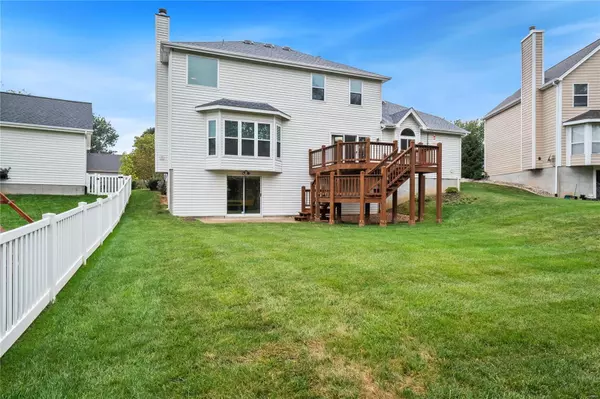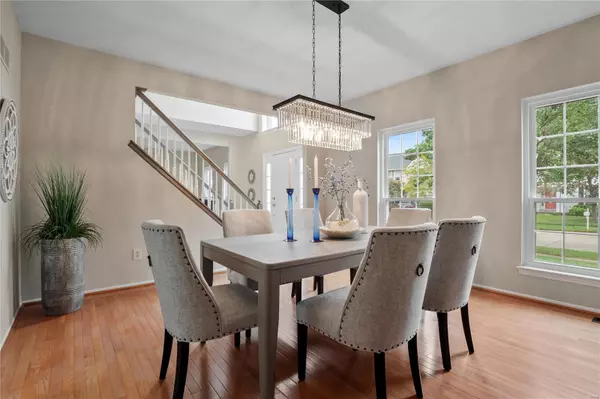$659,700
$650,000
1.5%For more information regarding the value of a property, please contact us for a free consultation.
16750 Deveronne CIR Chesterfield, MO 63005
4 Beds
4 Baths
3,908 SqFt
Key Details
Sold Price $659,700
Property Type Single Family Home
Sub Type Single Family Residence
Listing Status Sold
Purchase Type For Sale
Square Footage 3,908 sqft
Price per Sqft $168
Subdivision Chesterfield Farms One
MLS Listing ID 22069001
Sold Date 11/15/23
Bedrooms 4
Full Baths 3
Half Baths 1
HOA Fees $49/ann
Year Built 1994
Lot Size 9,583 Sqft
Acres 0.22
Lot Dimensions 134x80
Property Sub-Type Single Family Residence
Property Description
Exceptional 1-owner home centrally located in Chesterfield Farms. Two-story entry creates a bright & inviting atmosphere. Expansive floor plan features large rooms, a neutral palette, & hardwood floors. Freshly painted interior. Charming family room offers a wood-burning fireplace, bay window, & a seamless connection to the well-appointed kitchen. Recently updated kitchen features a breakfast room, center island, quartz counters, walk-in pantry, & convenient access to the main floor laundry & 3-car garage. Abundance of storage & natural light throughout. Second floor offers a spacious primary bedroom with large walk-in closet & private bath. Three additional bedrooms & an updated full bath complete the second floor. Lower level walk-out features a versatile family & rec room perfect for entertaining guests, plus a full bath. Enjoy outdoor recreation in your spacious yard or relax on your expansive deck enjoying the peaceful surroundings. Community clubhouse, pool & tennis courts.
Location
State MO
County St. Louis
Area 348 - Marquette
Rooms
Basement Bathroom, Full, Storage Space, Walk-Out Access
Interior
Interior Features Separate Dining, Two Story Entrance Foyer, Breakfast Room, Kitchen Island, Eat-in Kitchen, Walk-In Pantry, Tub, Bookcases, Walk-In Closet(s)
Heating Forced Air, Natural Gas
Cooling Central Air, Electric
Flooring Carpet, Hardwood
Fireplaces Number 1
Fireplaces Type Family Room, Wood Burning
Fireplace Y
Appliance Gas Water Heater, Dishwasher, Disposal, Electric Cooktop, Microwave, Refrigerator, Stainless Steel Appliance(s), Wall Oven
Laundry Main Level
Exterior
Exterior Feature Entry Steps/Stairs
Parking Features true
Garage Spaces 3.0
Building
Story 2
Sewer Public Sewer
Water Public
Architectural Style Other, Traditional
Level or Stories Two
Structure Type Brick,Frame
Schools
Elementary Schools Wild Horse Elem.
Middle Schools Crestview Middle
High Schools Marquette Sr. High
School District Rockwood R-Vi
Others
Ownership Private
Acceptable Financing Cash, Conventional, FHA, VA Loan
Listing Terms Cash, Conventional, FHA, VA Loan
Special Listing Condition Standard
Read Less
Want to know what your home might be worth? Contact us for a FREE valuation!

Our team is ready to help you sell your home for the highest possible price ASAP
Bought with VijaySandenaboena






