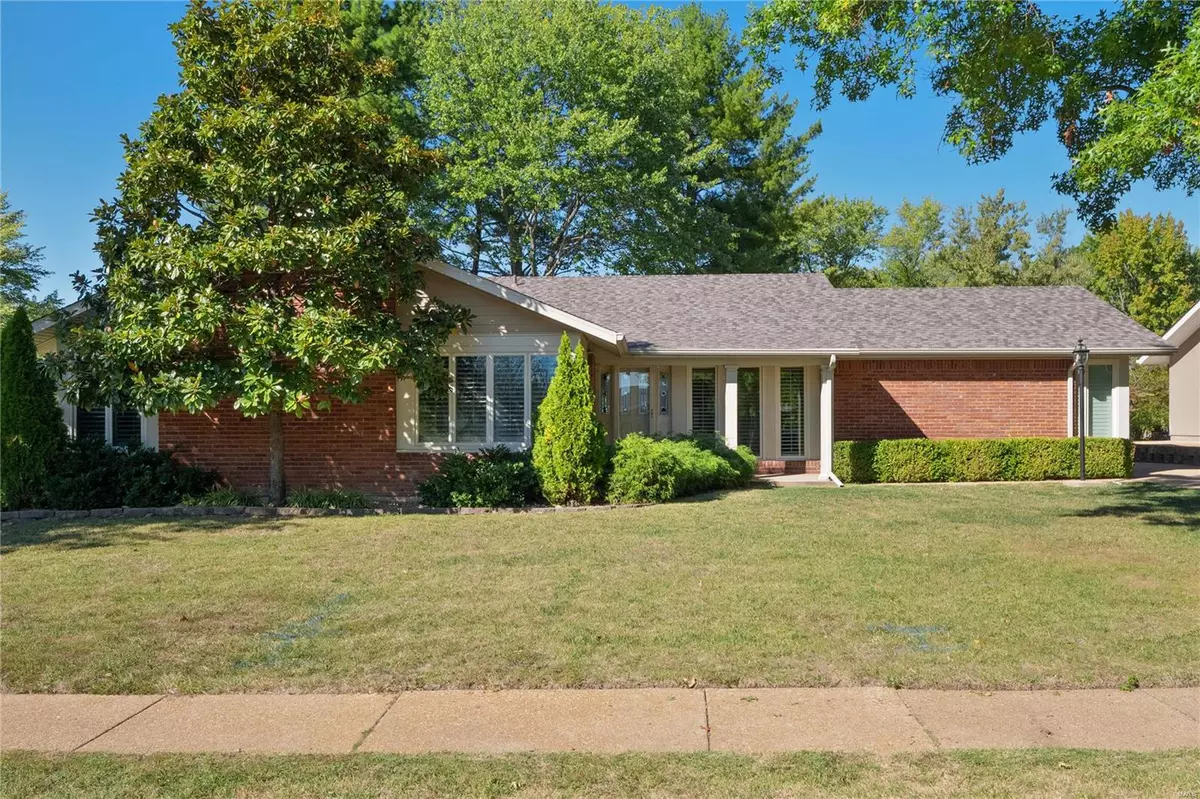$375,000
$375,000
For more information regarding the value of a property, please contact us for a free consultation.
390 Sunfield PL Ballwin, MO 63011
4 Beds
3 Baths
2,902 SqFt
Key Details
Sold Price $375,000
Property Type Single Family Home
Sub Type Single Family Residence
Listing Status Sold
Purchase Type For Sale
Square Footage 2,902 sqft
Price per Sqft $129
Subdivision Country Green
MLS Listing ID 22063967
Sold Date 10/27/22
Style Traditional,Ranch
Bedrooms 4
Full Baths 2
Half Baths 1
Year Built 1969
Annual Tax Amount $3,942
Lot Size 0.276 Acres
Acres 0.276
Lot Dimensions 120x100x99x18x17x73
Property Sub-Type Single Family Residence
Property Description
This amazing one owner gem has been loved, well maintained & updated thru the years. Covered front porch welcomes you into open floor plan. Lead glass door allows natural light as meticulous wood floors greet you at the entry. Large living & separate dining flank the front entry. Cuddle up to the fireplace in the welcoming family room. The family chef will appreciate the custom cherry cabinets, upgraded appliances, glass front cabinets, hardwood floors in the light & bright kitchen & breakfast room. Enjoy brand new carpeting throughout & newly painted with all neutral colors, crown and special millwork. The spacious fin LL also has new paint, carpet & ready for you to make it your own. 2 car rear entry garage is drywalled & newly painted. Private white vinyl fence can be expanded or enjoy the privacy for kids and pets and entertaining. Great location, in walking distance to Ballwin waterpark, golf course & a short drive to shops and restaurants. Act fast this won't last! Great find Some Accessible Features
Location
State MO
County St. Louis
Area 168 - Parkway West
Rooms
Basement 8 ft + Pour, Bathroom, Full, Partially Finished, Concrete
Main Level Bedrooms 4
Interior
Interior Features Entrance Foyer, Shower, Separate Dining, Open Floorplan, Special Millwork, Walk-In Closet(s), Breakfast Room, Custom Cabinetry, Pantry
Heating Forced Air, Natural Gas
Cooling Ceiling Fan(s), Central Air, Electric
Flooring Carpet, Hardwood
Fireplaces Number 1
Fireplaces Type Masonry, Wood Burning, Family Room, Recreation Room
Fireplace Y
Appliance Dishwasher, Disposal, Electric Cooktop, Microwave, Electric Range, Electric Oven, Wall Oven, Gas Water Heater
Exterior
Parking Features true
Garage Spaces 2.0
View Y/N No
Building
Lot Description Corner Lot, Level
Story 1
Sewer Public Sewer
Water Public
Level or Stories One
Structure Type Brick Veneer,Vinyl Siding
Schools
Elementary Schools Claymont Elem.
Middle Schools West Middle
High Schools Parkway West High
School District Parkway C-2
Others
Ownership Private
Acceptable Financing Cash, Conventional, FHA, VA Loan
Listing Terms Cash, Conventional, FHA, VA Loan
Special Listing Condition Standard
Read Less
Want to know what your home might be worth? Contact us for a FREE valuation!

Our team is ready to help you sell your home for the highest possible price ASAP
Bought with OrlandoArgueta
GET MORE INFORMATION







