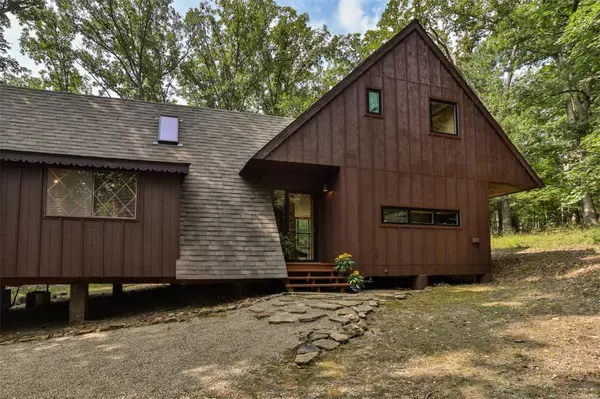$450,000
$399,900
12.5%For more information regarding the value of a property, please contact us for a free consultation.
178 Innsbrook DR Innsbrook, MO 63390
2 Beds
2 Baths
1,892 SqFt
Key Details
Sold Price $450,000
Property Type Single Family Home
Sub Type Single Family Residence
Listing Status Sold
Purchase Type For Sale
Square Footage 1,892 sqft
Price per Sqft $237
Subdivision Innsbrook
MLS Listing ID 23043800
Sold Date 08/31/23
Style A-Frame,Rustic
Bedrooms 2
Full Baths 2
HOA Fees $245/ann
Year Built 1976
Annual Tax Amount $1,513
Lot Size 3.680 Acres
Acres 3.68
Property Sub-Type Single Family Residence
Property Description
The Arrow Chalet, a vacation home like no other! Nestled on 3.68 private acres, this lovely retreat boasts 1892sqft of pure bliss. Embrace the last days of Summer & the stunning Fall foliage right at your doorstep. Walking distance to the horse stables, pickleball/tennis/basketball courts, or hop onto the nearby trail for an adventure. Minutes away, enjoy the pool, poolside restaurant & workout center, or Corlina beach. This beautifully furnished chalet accommodates up to 11 guests & is adorned w/ large windows & skylights throughout. The modern kitchen & family rm offer a warm ambiance, connected by a spiral staircase leading to the vaulted owner's suite w/ full bath & plentiful storage. The other side provides a private bedrm suite w/ pull-out couches, a full bath - also a bonus family rm for entertainment. This space includes a loft sleeping area w/ breathtaking sunrise views. Freshly painted exterior & stained deck (2023), roof (2017), tongue & groove ceiling (2017). Agent owned.
Location
State MO
County Warren
Area 470 - Wright City R-2
Rooms
Basement None
Main Level Bedrooms 1
Interior
Interior Features Kitchen/Dining Room Combo, Kitchen Island, Custom Cabinetry, Eat-in Kitchen, Entrance Foyer, Shower, Open Floorplan, Vaulted Ceiling(s), Walk-In Closet(s), Bar
Heating Electric, Forced Air, Zoned
Cooling Central Air, Electric, Zoned
Flooring Carpet
Fireplaces Number 1
Fireplaces Type Great Room, Free Standing
Fireplace Y
Appliance Electric Water Heater, Microwave, Electric Range, Electric Oven, Refrigerator, Stainless Steel Appliance(s)
Exterior
Parking Features false
Utilities Available Underground Utilities
View Y/N No
Building
Lot Description Adjoins Wooded Area, Wooded
Story 2
Sewer Septic Tank
Water Community
Level or Stories Two
Structure Type Wood Siding,Cedar,Frame
Schools
Elementary Schools Wright City East/West
Middle Schools Wright City Middle
High Schools Wright City High
School District Wright City R-Ii
Others
HOA Fee Include Other
Ownership Private
Acceptable Financing Cash, Conventional
Listing Terms Cash, Conventional
Special Listing Condition Standard
Read Less
Want to know what your home might be worth? Contact us for a FREE valuation!

Our team is ready to help you sell your home for the highest possible price ASAP
Bought with DanePWobbe
GET MORE INFORMATION







