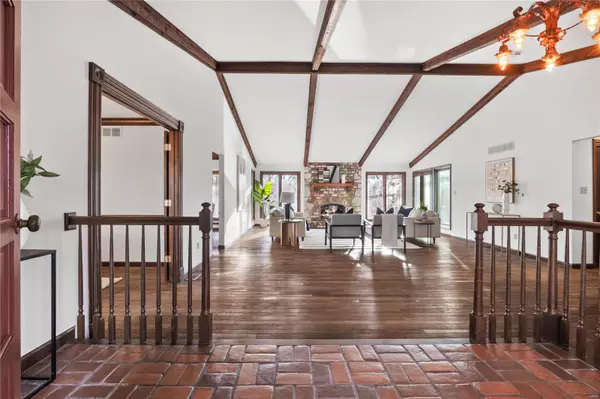$645,000
$650,000
0.8%For more information regarding the value of a property, please contact us for a free consultation.
16484 Horseshoe Ridge RD Chesterfield, MO 63005
4 Beds
3 Baths
3,172 SqFt
Key Details
Sold Price $645,000
Property Type Single Family Home
Sub Type Single Family Residence
Listing Status Sold
Purchase Type For Sale
Square Footage 3,172 sqft
Price per Sqft $203
Subdivision Kehrs Mill Trails 3
MLS Listing ID 24061610
Sold Date 03/13/25
Style Traditional,Ranch
Bedrooms 4
Full Baths 2
Half Baths 1
HOA Fees $100/ann
Year Built 1977
Annual Tax Amount $6,432
Lot Size 2.190 Acres
Acres 2.19
Lot Dimensions 65x65x94x476x150x35x468
Property Sub-Type Single Family Residence
Property Description
Nestled on a private 2+ ac wooded lakefront, lot this spacious ranch is perfect retreat for the nature lover. This open-floor plan has hardwood floors, cathedral ceilings, large private dining room & an updated kitchen with double ovens, farm sink, gas stove & hood, and lots of custom organizing features w/great flow & a cook's dream island w/seating around the granite top. The main floor primary is huge w/spacious sitting areas w/built in bookshelves & a fireplace that adds to the wonderful ambiance of the suite. A handicapped-equip bath is a wonderful feature. The lower level boasts a large recreation room w/ a fireplace that opens to a covered patio. 3 additional bedrooms, a full bath and a multi use exercise/game room rounds out the lower level. Lots of extra parking for guests & beautiful lock walls compliment the gorgeous landscaping. Enjoy fishing, water sport right out back as the lot extends to the other side of the lake. Sunset on spacious deck is a perfect to end the day.
Location
State MO
County St. Louis
Area 348 - Marquette
Rooms
Basement 9 ft + Pour, Bathroom, Full, Concrete, Sleeping Area, Walk-Out Access
Main Level Bedrooms 1
Interior
Interior Features Breakfast Bar, Breakfast Room, Kitchen Island, Custom Cabinetry, Granite Counters, Pantry, Double Vanity, Tub, Entrance Foyer, Separate Dining, Bookcases, Cathedral Ceiling(s), High Ceilings, Open Floorplan, Special Millwork, Walk-In Closet(s)
Heating Dual Fuel/Off Peak, Forced Air, Zoned, Natural Gas, Wood
Cooling Ceiling Fan(s), Central Air, Electric, Dual, Zoned
Flooring Hardwood
Fireplaces Number 3
Fireplaces Type Recreation Room, Masonry, Wood Burning, Basement, Great Room, Master Bedroom
Fireplace Y
Appliance Humidifier, Gas Water Heater, Dishwasher, Disposal, Double Oven, Gas Cooktop, Microwave, Range Hood, Gas Range, Gas Oven, Refrigerator, Stainless Steel Appliance(s), Wall Oven
Laundry Main Level
Exterior
Parking Features true
Garage Spaces 2.0
Utilities Available Natural Gas Available
View Y/N No
Building
Lot Description Waterfront, Wooded
Story 1
Sewer Septic Tank
Water Public
Level or Stories One
Structure Type Brick,Fiber Cement
Schools
Elementary Schools Kehrs Mill Elem.
Middle Schools Crestview Middle
High Schools Marquette Sr. High
School District Rockwood R-Vi
Others
Ownership Private
Acceptable Financing Cash, Conventional, FHA, VA Loan
Listing Terms Cash, Conventional, FHA, VA Loan
Special Listing Condition Standard
Read Less
Want to know what your home might be worth? Contact us for a FREE valuation!

Our team is ready to help you sell your home for the highest possible price ASAP
Bought with AvaMPetruso
GET MORE INFORMATION







