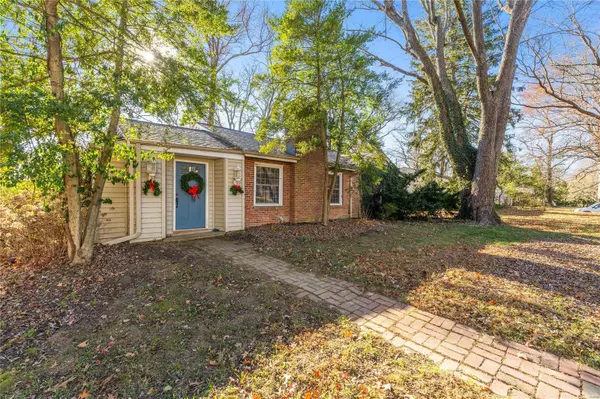$395,000
$389,000
1.5%For more information regarding the value of a property, please contact us for a free consultation.
9540 Park Lane St Louis, MO 63124
2 Beds
2 Baths
1,253 SqFt
Key Details
Sold Price $395,000
Property Type Single Family Home
Sub Type Single Family Residence
Listing Status Sold
Purchase Type For Sale
Square Footage 1,253 sqft
Price per Sqft $315
Subdivision Parklane
MLS Listing ID 24074526
Sold Date 01/13/25
Style Traditional,Ranch
Bedrooms 2
Full Baths 1
Half Baths 1
HOA Fees $25/ann
Year Built 1949
Annual Tax Amount $4,576
Lot Size 0.349 Acres
Acres 0.349
Lot Dimensions 79x194x80x183
Property Sub-Type Single Family Residence
Property Description
Fantastic remodeled Ladue School charmer is ready for move-in! You won't want to miss this treasure with many updates and upgrades. New roof, totally opened floor plan w/all new light & bright kitchen with a giant island perfecting for the family to chef hosting guests. Upgraded cabinets, quartz countertops, and nice stainless appliances are in the heart of this lovely home. It opens to the spacious living room with crown molding on the ceilings and doors. Gorgeous hardwood floors throughout give a warm welcoming feeling and a cozy fireplace to enjoy the winter. Off the kitchen is a lovely sitting room to enjoy morning coffee with a full view of the private yard open to the deck. A privacy fence will be perfect for kids or pets. The oversized car garage is a gem and the home has replaced the HVAC and water heater. There is a second bathroom on the lower level off the garage access. The location is amazing, only a block walk to the famous Tilles Park and all the activities to enjoy
Location
State MO
County St. Louis
Area 151 - Ladue
Rooms
Basement 8 ft + Pour, Bathroom, Full, Concrete, Storage Space, Unfinished, Walk-Out Access
Main Level Bedrooms 2
Interior
Interior Features Kitchen/Dining Room Combo, Separate Dining, Open Floorplan, Special Millwork, Breakfast Bar, Kitchen Island, Custom Cabinetry, Eat-in Kitchen, Solid Surface Countertop(s), Lever Faucets, Shower, Entrance Foyer
Heating Electronic Air Filter, Forced Air, Natural Gas
Cooling Ceiling Fan(s), Central Air, Electric
Flooring Hardwood
Fireplaces Number 1
Fireplaces Type Decorative, Living Room
Fireplace Y
Appliance Dishwasher, Disposal, Electric Cooktop, Ice Maker, Microwave, Gas Range, Gas Oven, Refrigerator, Stainless Steel Appliance(s), Gas Water Heater
Exterior
Parking Features true
Garage Spaces 1.0
Utilities Available Natural Gas Available
View Y/N No
Building
Lot Description Adjoins Open Ground, Level, Near Public Transit
Story 1
Sewer Public Sewer
Water Public
Level or Stories One
Structure Type Brick
Schools
Elementary Schools Conway Elem.
Middle Schools Ladue Middle
High Schools Ladue Horton Watkins High
School District Ladue
Others
Ownership Private
Acceptable Financing Cash, Conventional, FHA, VA Loan
Listing Terms Cash, Conventional, FHA, VA Loan
Read Less
Want to know what your home might be worth? Contact us for a FREE valuation!

Our team is ready to help you sell your home for the highest possible price ASAP
Bought with Lindsey Jacobs
GET MORE INFORMATION







