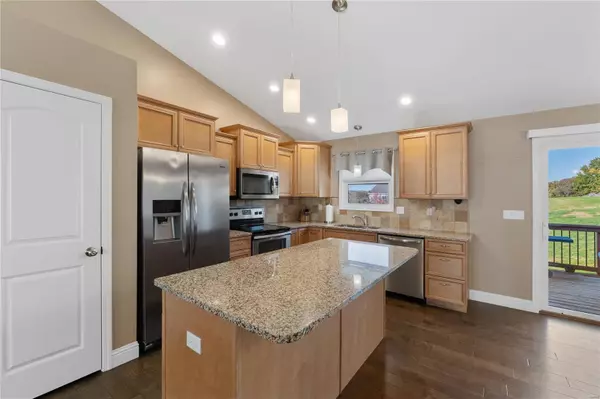$319,900
$319,900
For more information regarding the value of a property, please contact us for a free consultation.
545 Crestfall DR Washington, MO 63090
3 Beds
2 Baths
1,500 SqFt
Key Details
Sold Price $319,900
Property Type Single Family Home
Sub Type Single Family Residence
Listing Status Sold
Purchase Type For Sale
Square Footage 1,500 sqft
Price per Sqft $213
Subdivision Walnut Ridge Place Loc 10
MLS Listing ID 24067220
Sold Date 01/07/25
Style Traditional,Ranch
Bedrooms 3
Full Baths 2
HOA Fees $29/ann
Year Built 2016
Annual Tax Amount $1,993
Lot Size 0.298 Acres
Acres 0.298
Property Sub-Type Single Family Residence
Property Description
Discover the charm of this exquisite lake community home, where modern trends meet timeless elegance. This home spans 1,500 sq ft & is set on a meticulously maintained & professionally landscaped lot. Interior boasts wood floors throughout the great rm, dining area, kitchen, main hall & foyer. Enjoy the convenience of a main flr laundry with custom cabinets & clothes hangers. Kitchen features vaulted ceilings, staggered maple cabinets with crown molding, a stylish backsplash, & a spacious center island w/ a breakfast bar. The master suite is a true retreat, offering ceramic tile floors, adult-height double sink vanity with granite top, stunning 3-wall tile shower with glass door, large linen closet & transom window. Additional highlights include wrought iron stair rail system, huge basement with bath rough-in & walk-out, covered front porch, front entry door, oversized garage, lovely deck & private lake access. Embrace the lifestyle you've always dreamed of in this remarkable home.
Location
State MO
County Franklin
Area 366 - Washington School
Rooms
Basement Full, Roughed-In Bath, Walk-Out Access
Main Level Bedrooms 3
Interior
Interior Features High Speed Internet, Double Vanity, Kitchen/Dining Room Combo, Open Floorplan, Vaulted Ceiling(s), Walk-In Closet(s), Breakfast Bar, Kitchen Island, Custom Cabinetry, Granite Counters, Pantry, Solid Surface Countertop(s)
Heating Forced Air, Electric
Cooling Ceiling Fan(s), Central Air, Electric
Flooring Carpet, Hardwood
Fireplaces Type None
Fireplace Y
Appliance Dishwasher, Disposal, Microwave, Electric Range, Electric Oven, Refrigerator, Stainless Steel Appliance(s), Water Softener, Electric Water Heater
Laundry Main Level
Exterior
Parking Features true
Garage Spaces 2.0
View Y/N No
Building
Lot Description Level
Story 1
Sewer Public Sewer
Water Public
Level or Stories One
Structure Type Brick Veneer,Vinyl Siding
Schools
Elementary Schools Clearview Elem.
Middle Schools Washington Middle
High Schools Washington High
School District Washington
Others
HOA Fee Include Other
Ownership Private
Acceptable Financing Cash, Conventional, FHA, USDA, VA Loan
Listing Terms Cash, Conventional, FHA, USDA, VA Loan
Special Listing Condition Standard
Read Less
Want to know what your home might be worth? Contact us for a FREE valuation!

Our team is ready to help you sell your home for the highest possible price ASAP
Bought with MelissaAKelley
GET MORE INFORMATION







