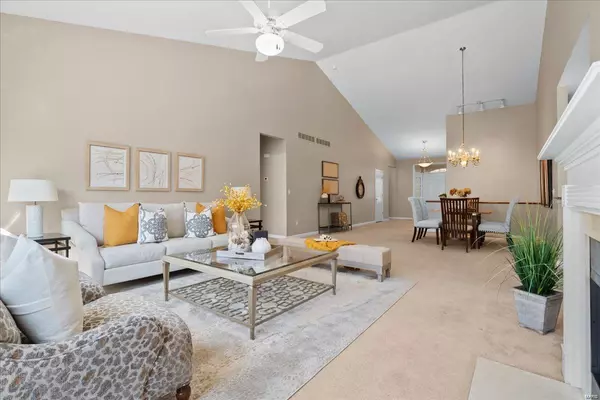$520,000
$525,000
1.0%For more information regarding the value of a property, please contact us for a free consultation.
405 Shetland Valley CT Chesterfield, MO 63005
3 Beds
2 Baths
1,983 SqFt
Key Details
Sold Price $520,000
Property Type Single Family Home
Sub Type Villa
Listing Status Sold
Purchase Type For Sale
Square Footage 1,983 sqft
Price per Sqft $262
Subdivision Baxter Pointe Villas One
MLS Listing ID 25004388
Sold Date 02/28/25
Style Traditional
Bedrooms 3
Full Baths 2
HOA Fees $350/mo
Year Built 2000
Annual Tax Amount $5,836
Lot Size 6,098 Sqft
Acres 0.14
Lot Dimensions 120' 50' 120' 50'
Property Sub-Type Villa
Property Description
Duplicate of: 25000284. Don't miss this rare 3-bedroom villa located in the heart of Chesterfield! Nestled in a private, gated community, this charming home sits along a beautiful, tree-lined street with manicured lawns and brick exteriors that create a timeless, welcoming atmosphere. Step inside to an open floor plan featuring plush carpet and ceramic tile flooring in the foyer, kitchen, and breakfast room. The great room boasts vaulted ceilings, a triple window, and a see-through fireplace connecting to the hearth/breakfast room—perfect for cozy evenings. The kitchen offers abundant cabinet space and is equipped with a cooktop, and built-in oven, plus the refrigerator stays! The spacious primary suite includes a double vanity, corner garden tub, and separate shower. This villa offers low-maintenance living with all the conveniences of Chesterfield's premier location, near shopping, dining, and parks.
Location
State MO
County St. Louis
Area 348 - Marquette
Rooms
Basement 8 ft + Pour, Full, Concrete, Sump Pump
Main Level Bedrooms 3
Interior
Interior Features Kitchen/Dining Room Combo, Separate Dining, Open Floorplan, Vaulted Ceiling(s), Walk-In Closet(s), Breakfast Bar, Eat-in Kitchen, Granite Counters, Double Vanity, Tub, Entrance Foyer
Heating Forced Air, Natural Gas
Cooling Ceiling Fan(s), Central Air, Electric
Flooring Carpet
Fireplaces Number 1
Fireplaces Type Great Room
Fireplace Y
Appliance Dishwasher, Disposal, Microwave, Electric Range, Electric Oven, Refrigerator, Gas Water Heater
Laundry Main Level
Exterior
Parking Features true
Garage Spaces 2.0
Utilities Available Natural Gas Available
View Y/N No
Building
Lot Description Level
Story 1
Sewer Public Sewer
Water Public
Level or Stories One
Schools
Elementary Schools Wild Horse Elem.
Middle Schools Crestview Middle
High Schools Marquette Sr. High
School District Rockwood R-Vi
Others
Ownership Private
Acceptable Financing Cash, Conventional
Listing Terms Cash, Conventional
Special Listing Condition Standard
Read Less
Want to know what your home might be worth? Contact us for a FREE valuation!

Our team is ready to help you sell your home for the highest possible price ASAP
Bought with MarkGellman
GET MORE INFORMATION







