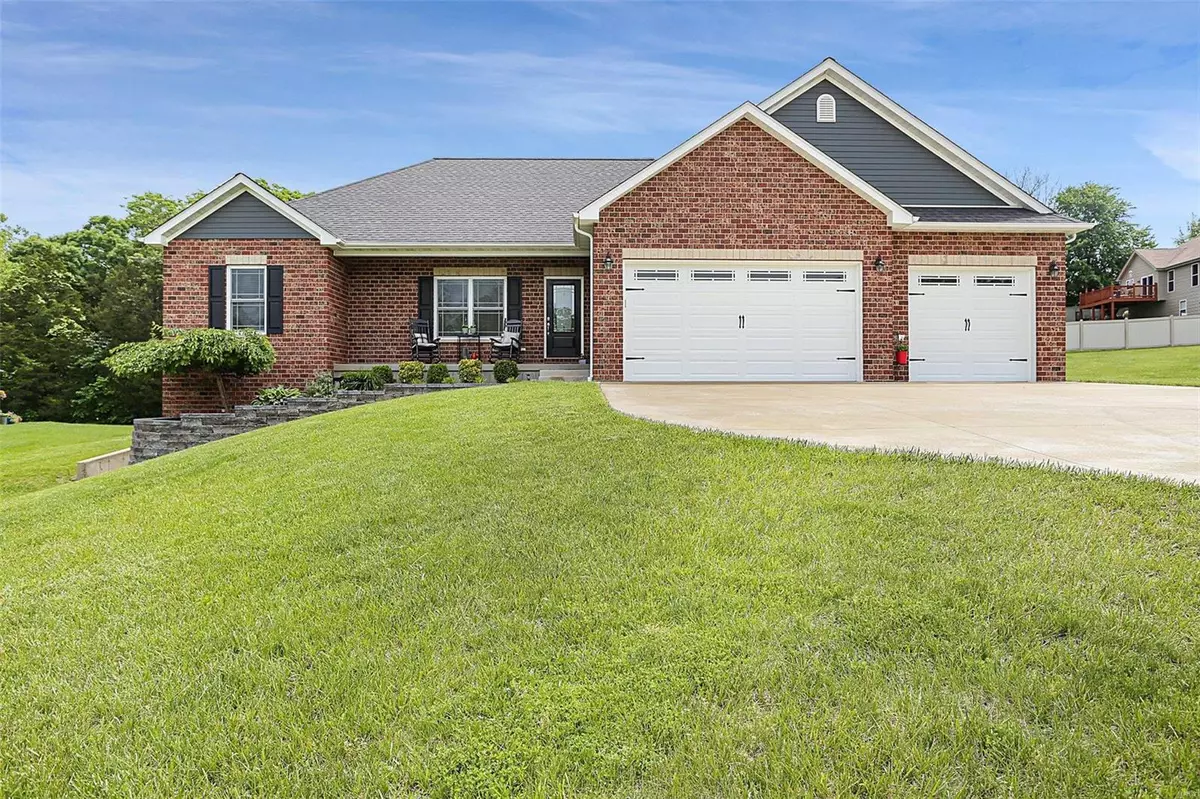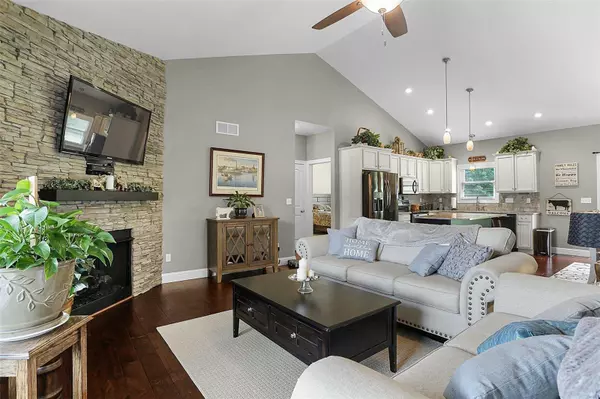$399,900
$399,900
For more information regarding the value of a property, please contact us for a free consultation.
354 Arvel LN Washington, MO 63090
3 Beds
2 Baths
1,628 SqFt
Key Details
Sold Price $399,900
Property Type Single Family Home
Sub Type Single Family Residence
Listing Status Sold
Purchase Type For Sale
Square Footage 1,628 sqft
Price per Sqft $245
Subdivision Cedar Berry Estates
MLS Listing ID 22033383
Sold Date 08/15/22
Style Ranch,Traditional
Bedrooms 3
Full Baths 2
HOA Fees $41/ann
Year Built 2017
Annual Tax Amount $2,741
Lot Size 0.500 Acres
Acres 0.5
Lot Dimensions 0X0
Property Sub-Type Single Family Residence
Property Description
HOLD UP!!! Don't pull the trigger on building that new home until you have an opportunity to check out this like new ranch home located on a 1/2 lot in Cedar Berry Estates! This home has the bells and whistles that you will fall in love with! 9ft main level floor and 9' lower level! The divided floor plan you will fall in love with too! The master suite offers 08X05 walk-in closet, custom tile shower, and double vanity! The vaulted living room is nice in size and offers fireplace with stone accent(T.V. Stays)! Enjoy the kitchen with center island, pantry, some appliances, tile backsplash, and granite countertops! Take in the outdoors on your 14x12 covered patio! Don't forget to check out the walk-out basement offer full rough-in bathroom and plenty of room for future finish! Finish things off with a fully finished 3-car garage! Make your appt today!
Location
State MO
County Franklin
Area 366 - Washington School
Rooms
Basement 9 ft + Pour, Full, Concrete, Roughed-In Bath, Sump Pump, Walk-Out Access
Main Level Bedrooms 3
Interior
Interior Features High Speed Internet, Double Vanity, Shower, High Ceilings, Open Floorplan, Vaulted Ceiling(s), Walk-In Closet(s), Kitchen Island, Granite Counters, Pantry, Dining/Living Room Combo, Kitchen/Dining Room Combo
Heating Forced Air, Electric
Cooling Ceiling Fan(s), Central Air, Electric
Flooring Carpet, Hardwood
Fireplaces Number 1
Fireplaces Type Living Room, Electric
Fireplace Y
Appliance Electric Water Heater, Dishwasher, Disposal, Microwave, Electric Range, Electric Oven, Stainless Steel Appliance(s)
Laundry Main Level
Exterior
Parking Features true
Garage Spaces 3.0
Utilities Available Underground Utilities, Electricity Available
View Y/N No
Building
Lot Description Adjoins Wooded Area, Cul-De-Sac
Story 1
Water Public
Level or Stories One
Structure Type Stone Veneer,Brick Veneer,Fiber Cement,Frame,Vinyl Siding
Schools
Elementary Schools Clearview Elem.
Middle Schools Washington Middle
High Schools Washington High
School District Washington
Others
Ownership Private
Acceptable Financing Cash, Conventional
Listing Terms Cash, Conventional
Special Listing Condition Standard
Read Less
Want to know what your home might be worth? Contact us for a FREE valuation!

Our team is ready to help you sell your home for the highest possible price ASAP
Bought with Nancy LWalkenhorst
GET MORE INFORMATION







