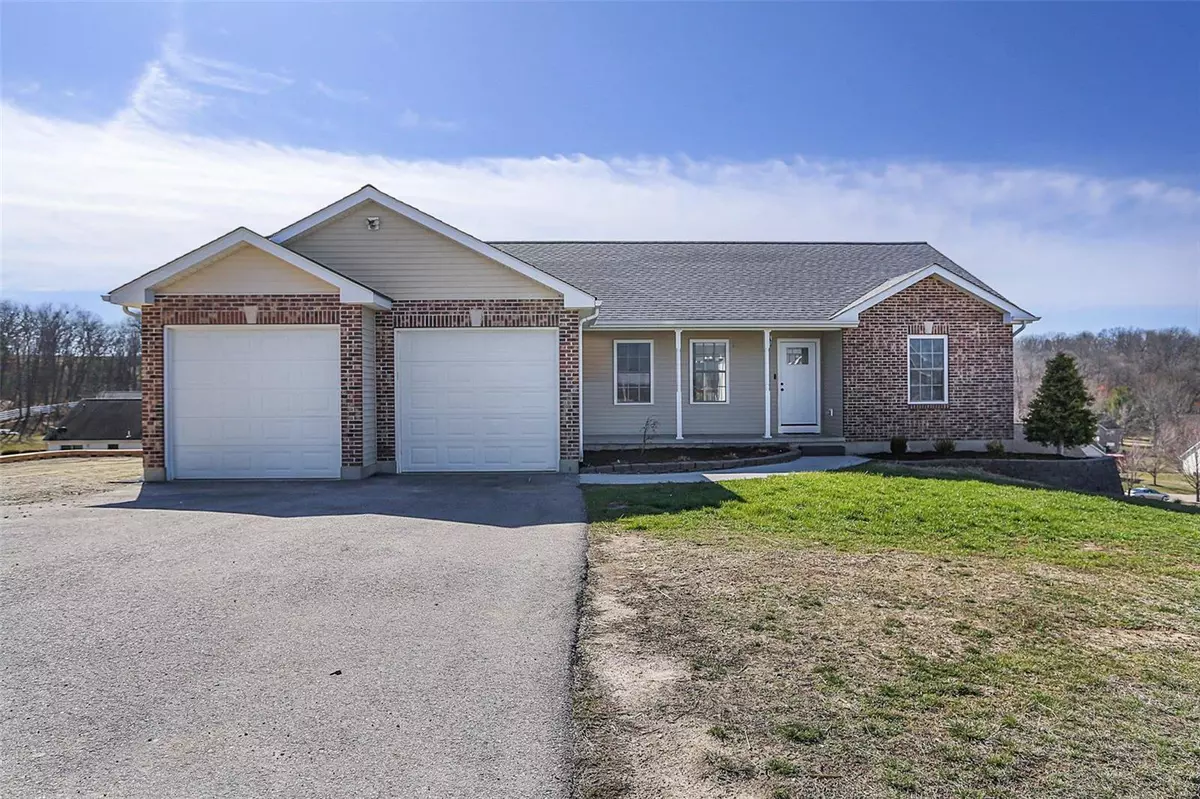$312,500
$312,500
For more information regarding the value of a property, please contact us for a free consultation.
2036 Denmark RD Union, MO 63084
4 Beds
3 Baths
2,860 SqFt
Key Details
Sold Price $312,500
Property Type Single Family Home
Sub Type Single Family Residence
Listing Status Sold
Purchase Type For Sale
Square Footage 2,860 sqft
Price per Sqft $109
Subdivision Grandview Valley
MLS Listing ID 23013221
Sold Date 04/10/23
Style Traditional,Ranch
Bedrooms 4
Full Baths 3
Year Built 2007
Annual Tax Amount $2,416
Lot Size 0.378 Acres
Acres 0.378
Lot Dimensions 00x00x00x00
Property Sub-Type Single Family Residence
Property Description
Don't miss your opportunity to check out this completely remodeled home near the edge of town! 4 bedrooms/3 bathrooms, this home is only 16 years old, but has been completely remodeled. Main floor features refinished hardwood floors in the living room & bedrooms, new trim, light fixtures & fresh paint in every room. Kitchen is updated w/ painted cabinets, granite countertops, new stainless steel appliances & new LVT flooring. All bathrooms updated! Main floor master bedroom suite is spacious & features a large walk-in closet w/ custom shelving. Main floor laundry room is oversized w/ additional cabinets/shelving & a sink. The walk-out lower level has new flooring throughout, fresh paint, & new carpeting in bedroom and office space. Outside you will find an oversized deck off of the kitchen/dining area, as well as an oversized patio area under it. New sidewalk in the front, and minimal landscaping for easy maintenance. New roof Jan. 2023! Schedule your showing Today! Agent Owned.
Location
State MO
County Franklin
Area 362 - Union R-11
Rooms
Basement 8 ft + Pour, Bathroom, Full, Concrete, Radon Mitigation, Storage Space, Walk-Out Access
Main Level Bedrooms 3
Interior
Interior Features Shower, Breakfast Bar, Custom Cabinetry, Granite Counters, Pantry, Kitchen/Dining Room Combo, Coffered Ceiling(s), Open Floorplan, Walk-In Closet(s)
Heating Electric, Forced Air
Cooling Ceiling Fan(s), Central Air, Electric
Flooring Carpet, Hardwood
Fireplaces Type None, Recreation Room
Fireplace Y
Appliance Dishwasher, Disposal, Microwave, Electric Range, Electric Oven, Refrigerator, Stainless Steel Appliance(s), Electric Water Heater
Laundry Main Level
Exterior
Parking Features true
Garage Spaces 2.0
View Y/N No
Building
Story 1
Sewer Public Sewer
Water Public
Level or Stories One
Structure Type Stone Veneer,Brick Veneer,Vinyl Siding
Schools
Elementary Schools Prairie Dell Elem.
Middle Schools Union Middle
High Schools Union High
School District Union R-Xi
Others
Ownership Private
Acceptable Financing Cash, Conventional, FHA, Other, USDA, VA Loan
Listing Terms Cash, Conventional, FHA, Other, USDA, VA Loan
Special Listing Condition Standard
Read Less
Want to know what your home might be worth? Contact us for a FREE valuation!

Our team is ready to help you sell your home for the highest possible price ASAP
Bought with Terri EKile
GET MORE INFORMATION







