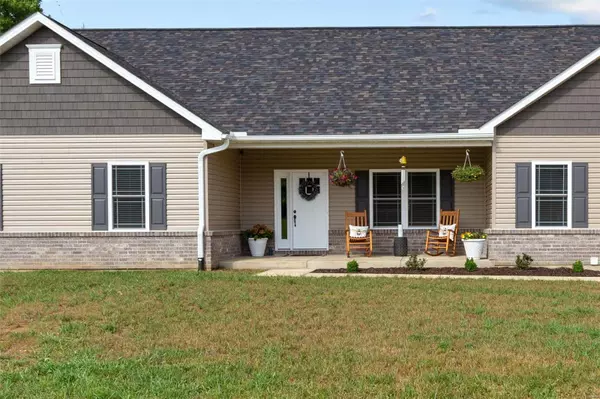$365,000
$379,900
3.9%For more information regarding the value of a property, please contact us for a free consultation.
509 Oakbluff CT Troy, MO 63379
3 Beds
2 Baths
1,788 SqFt
Key Details
Sold Price $365,000
Property Type Single Family Home
Sub Type Single Family Residence
Listing Status Sold
Purchase Type For Sale
Square Footage 1,788 sqft
Price per Sqft $204
Subdivision Bluffview Estates
MLS Listing ID 22048937
Sold Date 09/22/22
Style Traditional,Ranch
Bedrooms 3
Full Baths 2
Year Built 2021
Annual Tax Amount $308
Lot Size 0.459 Acres
Acres 0.459
Lot Dimensions 175 x 110 approx
Property Sub-Type Single Family Residence
Property Description
WHY WAIT to build? This 2021 VAULTED RANCH features luxury UPGRADES & 3-CAR GARAGE. Premium 1/2 ACRE cul de sac lot with COMMUNITY POOL right around the corner. Timeless curb appeal with covered front porch, vinyl siding, shake & brick detail. Soaring great room with water-resistant LUXURY VINYL PLANK flooring, open to kitchen. Gorgeous CREAM SHAKER CABINETS, staggered with crown, GRANITE COUNTERS, center island bar, STAINLESS appliances (fridge stays), recessed lights & designer fixtures. Step out to partially-COVERED PATIO overlooking huge PRIVACY-FENCED backyard - ideal for entertaining. Relaxing owners suite with DOUBLE CLOSETS (one walk-in), dual vanity, soaking tub & separate FRAMELESS GLASS shower. OVERSIZED LAUNDRY room with custom cabinets & granite counters. WALKOUT lower level with framed bedroom, closet, some electric & bath rough-in - ready for finishing. Exterior wireless security stays. All-electric systems. Near CDY Fitness, Woods Fort Golf Course & Highways 47/61. Some Accessible Features
Location
State MO
County Lincoln
Area 458 - Troy R-3
Rooms
Basement 8 ft + Pour, Full, Roughed-In Bath, Sump Pump, Walk-Out Access
Main Level Bedrooms 3
Interior
Interior Features Breakfast Bar, Breakfast Room, Kitchen Island, Granite Counters, Pantry, Entrance Foyer, Double Vanity, Tub, Dining/Living Room Combo, High Ceilings, Open Floorplan, Vaulted Ceiling(s), Walk-In Closet(s)
Heating Electric, Forced Air, Heat Pump
Cooling Ceiling Fan(s), Central Air, Electric
Fireplaces Type None
Fireplace Y
Appliance Electric Water Heater, Dishwasher, Disposal, Microwave, Electric Range, Electric Oven, Refrigerator, Stainless Steel Appliance(s)
Laundry Main Level
Exterior
Parking Features true
Garage Spaces 3.0
Utilities Available Underground Utilities
View Y/N No
Building
Lot Description Cul-De-Sac
Story 1
Builder Name G & K Homes
Sewer Public Sewer
Water Public
Level or Stories One
Structure Type Brick Veneer,Frame,Vinyl Siding
Schools
Elementary Schools Cuivre Park Elementary
Middle Schools Troy Middle
High Schools Troy Buchanan High
School District Troy R-Iii
Others
HOA Fee Include Other
Ownership Private
Acceptable Financing Cash, Conventional, FHA, USDA, VA Loan, Other
Listing Terms Cash, Conventional, FHA, USDA, VA Loan, Other
Special Listing Condition Standard
Read Less
Want to know what your home might be worth? Contact us for a FREE valuation!

Our team is ready to help you sell your home for the highest possible price ASAP
Bought with KyleRHughes
GET MORE INFORMATION







