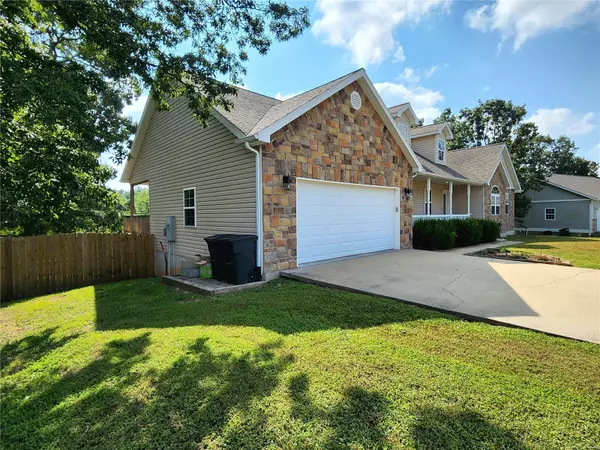$338,000
$343,900
1.7%For more information regarding the value of a property, please contact us for a free consultation.
4 Park View DR Waynesville, MO 65583
4 Beds
3 Baths
3,024 SqFt
Key Details
Sold Price $338,000
Property Type Single Family Home
Sub Type Single Family Residence
Listing Status Sold
Purchase Type For Sale
Square Footage 3,024 sqft
Price per Sqft $111
Subdivision Summit Pass
MLS Listing ID 24052332
Sold Date 10/07/24
Style Other,Traditional
Bedrooms 4
Full Baths 3
Year Built 2006
Annual Tax Amount $1,646
Lot Size 0.600 Acres
Acres 0.6
Lot Dimensions +/-.60 acres
Property Sub-Type Single Family Residence
Property Description
Spacious 4 bed, 3 bath home close to FLW & shopping amenities. Features vaulted ceilings, spacious living room with a gas fireplace, & main floor laundry. The main bedroom has an attached bathroom with a jetted tub, separate shower, & walk-in closet with custom shelves & private balcony access. There are 2 extra bedrooms & a 2nd bathroom on the main floor. The kitchen boasts custom cabinetry, granite countertops, an eat-in island, and access to a second covered deck with stair access to the yard. The separate dining room is perfect for entertaining guests. Downstairs you'll find the 4th bedroom with a walk-in closet, 3rd full bathroom, and two additional family rooms for added living space. The downstairs also includes two utility rooms and a separate room for storage or as a shelter for inclement weather. The lower level is fully finished with a walkout to the large backyard with a wooden privacy fence. The front of the home has underground gutter downspouts for added convenience.
Location
State MO
County Pulaski
Area 813 - Waynesville
Rooms
Basement Bathroom, Full, Sleeping Area, Storage Space, Walk-Out Access
Main Level Bedrooms 3
Interior
Interior Features Breakfast Bar, Eat-in Kitchen, Granite Counters, Pantry, Separate Dining, Double Vanity, Separate Shower, Vaulted Ceiling(s)
Heating Forced Air, Electric
Cooling Ceiling Fan(s), Central Air, Electric
Flooring Carpet
Fireplaces Number 1
Fireplaces Type Recreation Room, Living Room
Fireplace Y
Appliance Electric Water Heater, Water Softener Rented, Dishwasher, Disposal, Gas Cooktop, Microwave, Range Hood, Gas Range, Gas Oven, Refrigerator, Stainless Steel Appliance(s), Water Softener
Laundry Main Level
Exterior
Exterior Feature Balcony, Entry Steps/Stairs
Parking Features true
Garage Spaces 2.0
Utilities Available Natural Gas Available
View Y/N No
Building
Lot Description Adjoins Wooded Area, Cul-De-Sac
Story 1
Sewer Public Sewer
Water Public
Level or Stories One
Structure Type Brick,Vinyl Siding
Schools
Elementary Schools Waynesville R-Vi
Middle Schools Waynesville Middle
High Schools Waynesville Sr. High
School District Waynesville R-Vi
Others
HOA Fee Include Other
Ownership Private
Acceptable Financing Cash, Conventional, FHA, Other, USDA, VA Loan
Listing Terms Cash, Conventional, FHA, Other, USDA, VA Loan
Special Listing Condition Standard
Read Less
Want to know what your home might be worth? Contact us for a FREE valuation!

Our team is ready to help you sell your home for the highest possible price ASAP
Bought with HeatherBays
GET MORE INFORMATION







