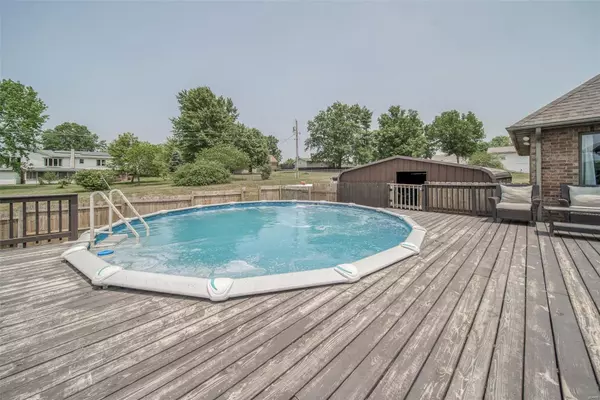$366,200
$359,000
2.0%For more information regarding the value of a property, please contact us for a free consultation.
804 W Rolla RD Salem, MO 65560
4 Beds
5 Baths
4,258 SqFt
Key Details
Sold Price $366,200
Property Type Single Family Home
Sub Type Single Family Residence
Listing Status Sold
Purchase Type For Sale
Square Footage 4,258 sqft
Price per Sqft $86
Subdivision Mcgraths Re-Subdivision
MLS Listing ID 23031791
Sold Date 08/01/23
Style Contemporary,Other
Bedrooms 4
Full Baths 4
Half Baths 1
Year Built 1996
Annual Tax Amount $2,047
Lot Size 1.010 Acres
Acres 1.01
Lot Dimensions +/- 1.01
Property Sub-Type Single Family Residence
Property Description
INCREDIBLE HOME IN TOWN! This 4 bedroom, 4 1/2 bathroom home is ideally situated on approximately 1 acre in the heart of Salem! Welcoming you from the inviting covered porch is a tiled entryway. This beautiful home boasts a formal living room, a cozy family room, a dining area, and kitchen with custom cabinetry, stainless steel appliances, a pantry & gorgeous hardwood flooring. The glass door in the dining room provides access to the back deck surrounding the pool. There are TWO main-level master suites. Rounding out the main level is another sizable bedroom and 1.5 bathrooms. But wait...there"s more! Downstairs you will find another bedroom, a full bathroom, a storage room and an unfinished rec room in the walk-out basement that leads out to the huge, level backyard. But wait, there is also an attached 3-car garage AND a detached garage that is currently used for storage and a workshop. Schedule your private showing of this impressive property today!
Location
State MO
County Dent
Area 799 - Salem
Rooms
Basement Bathroom, Full, Partially Finished, Sleeping Area, Walk-Out Access
Main Level Bedrooms 3
Interior
Interior Features Lever Faucets, Whirlpool, Open Floorplan, Walk-In Closet(s), Breakfast Bar, Custom Cabinetry, Eat-in Kitchen, Solid Surface Countertop(s), Workshop/Hobby Area, Kitchen/Dining Room Combo, Central Vacuum
Heating Forced Air, Heat Pump, Propane
Cooling Ceiling Fan(s), Central Air, Electric, Heat Pump
Flooring Carpet, Hardwood
Fireplaces Number 1
Fireplaces Type Recreation Room, Family Room, Masonry, Ventless
Fireplace Y
Appliance Dishwasher, Disposal, Microwave, Electric Range, Electric Oven, Refrigerator, Stainless Steel Appliance(s), Propane Water Heater
Laundry Main Level
Exterior
Exterior Feature Entry Steps/Stairs
Parking Features true
Garage Spaces 3.0
Pool Above Ground
Utilities Available Natural Gas Available
View Y/N No
Building
Lot Description Near Par
Story 1
Sewer Public Sewer
Water Public
Level or Stories One
Structure Type Brick
Schools
Elementary Schools Wm. H. Lynch Elem.
Middle Schools Salem Jr. High
High Schools Salem Sr. High
School District Salem R-80
Others
Ownership Private
Acceptable Financing Cash, Conventional, FHA, Other, USDA, VA Loan
Listing Terms Cash, Conventional, FHA, Other, USDA, VA Loan
Special Listing Condition Standard
Read Less
Want to know what your home might be worth? Contact us for a FREE valuation!

Our team is ready to help you sell your home for the highest possible price ASAP
Bought with MontanaLPorter
GET MORE INFORMATION







