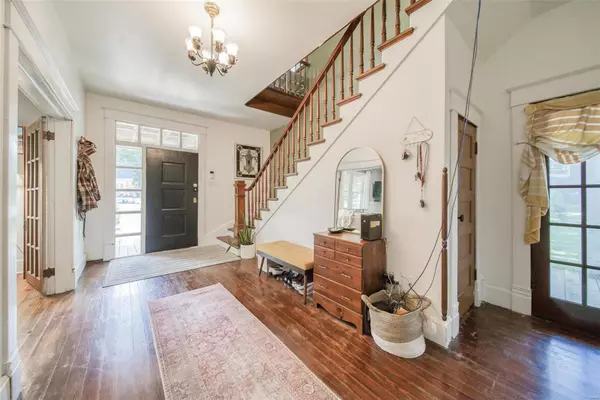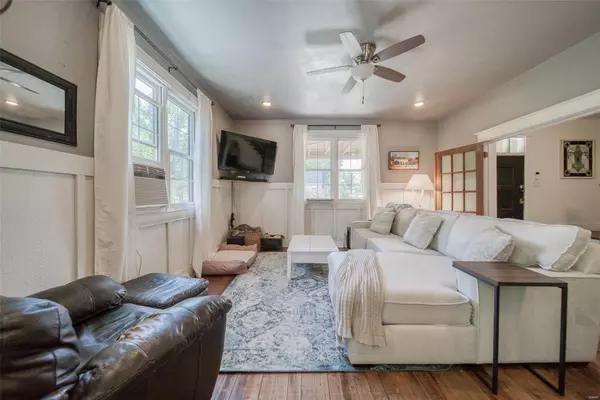$142,100
$170,000
16.4%For more information regarding the value of a property, please contact us for a free consultation.
300 S McArthur ST Salem, MO 65560
3 Beds
3 Baths
2,774 SqFt
Key Details
Sold Price $142,100
Property Type Single Family Home
Sub Type Single Family Residence
Listing Status Sold
Purchase Type For Sale
Square Footage 2,774 sqft
Price per Sqft $51
MLS Listing ID 23037197
Sold Date 02/09/24
Style Other,Victorian
Bedrooms 3
Full Baths 3
Year Built 1923
Annual Tax Amount $776
Lot Size 0.556 Acres
Acres 0.556
Lot Dimensions +/- .5556 Acres
Property Sub-Type Single Family Residence
Property Description
THIS INCREDIBLE HOME WITH TONS OF SPACE AND EVEN MORE CHARACTER TURNS 100! Built in 1923, this remarkable home boasts a wrap-around porch, period millwork, exposed brick & so much charm! Welcoming you inside from the covered porch is the grand entryway w/ a gorgeous stairway leading upstairs. The hardwood floors flow throughout the entry, living room, dining room & kitchen. Many updates have been started, you just need to finish them! The living room and kitchen area are open creating the perfect entertaining space. There is additional storage space in the mud room/pantry area with sliding doors leading out to the private back deck overlooking the fenced-in backyard. Upstairs is a sitting area with built-in shelving, 3 large bedrooms (1 nonconforming without a closet). and 2 bathrooms. Laundry is conveniently located upstairs. Mature trees, detached garage and much more! Schedule your showing today!
Location
State MO
County Dent
Area 799 - Salem
Rooms
Basement None
Interior
Interior Features Kitchen Island, Pantry, Bookcases, High Ceilings, Historic Millwork, Open Floorplan, Entrance Foyer, Separate Dining
Heating Forced Air, Propane
Cooling Wall/Window Unit(s), Ceiling Fan(s)
Flooring Hardwood
Fireplaces Type None
Fireplace Y
Appliance Range, Refrigerator, Propane Water Heater
Laundry 2nd Floor
Exterior
Parking Features true
Garage Spaces 1.0
View Y/N No
Building
Lot Description Level
Story 2
Sewer Public Sewer
Water Public
Level or Stories Two
Structure Type Frame,Vinyl Siding
Schools
Elementary Schools Salem Upper Elem.
Middle Schools Salem Jr. High
High Schools Salem Sr. High
School District Salem R-80
Others
Ownership Private
Acceptable Financing Cash, Conventional, Relocation Property
Listing Terms Cash, Conventional, Relocation Property
Special Listing Condition Standard
Read Less
Want to know what your home might be worth? Contact us for a FREE valuation!

Our team is ready to help you sell your home for the highest possible price ASAP
Bought with WyattRDavis
GET MORE INFORMATION







