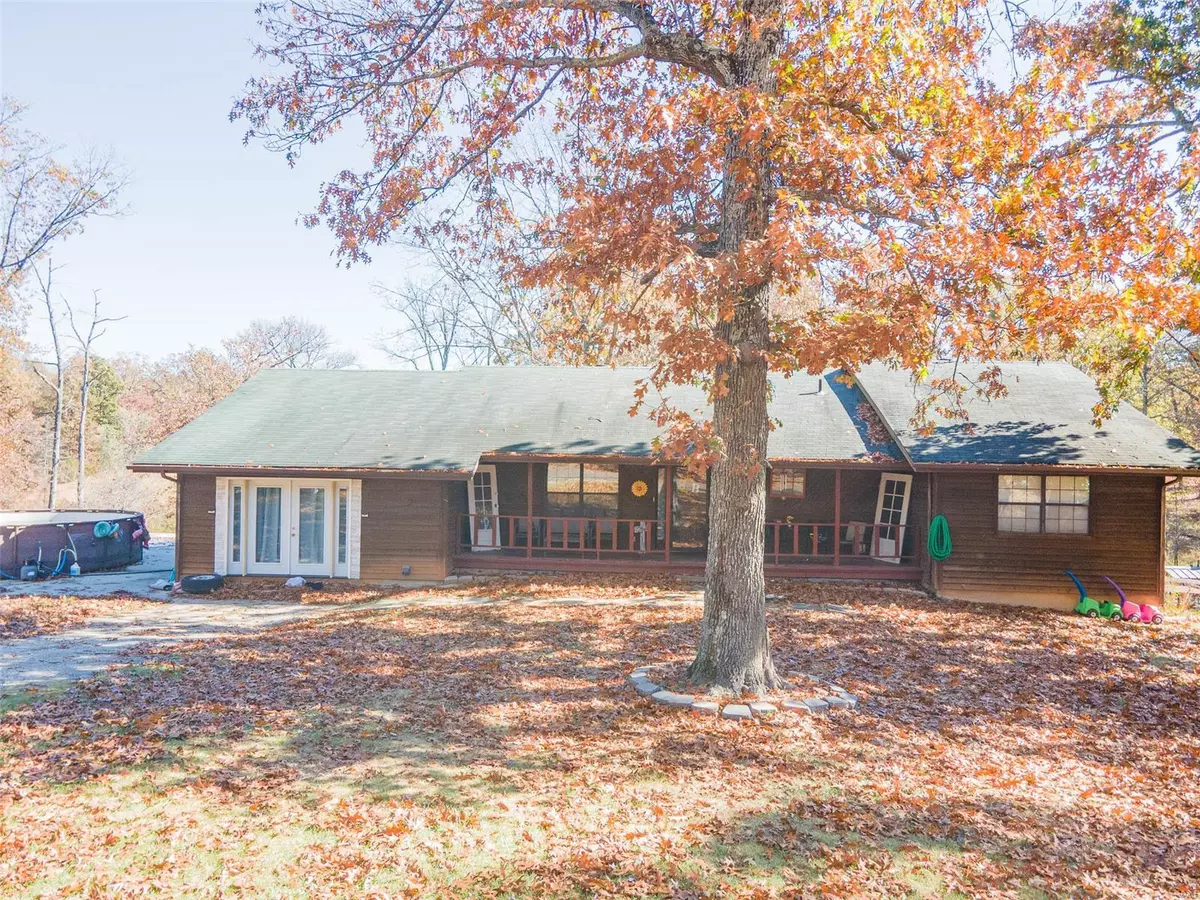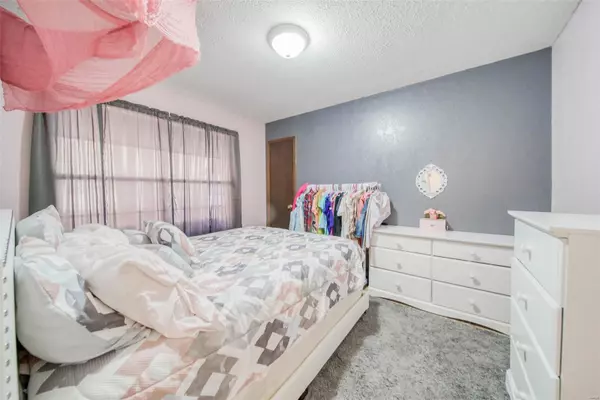$180,000
$192,000
6.3%For more information regarding the value of a property, please contact us for a free consultation.
192 County Road 4240 Salem, MO 65560
4 Beds
3 Baths
1,892 SqFt
Key Details
Sold Price $180,000
Property Type Single Family Home
Sub Type Single Family Residence
Listing Status Sold
Purchase Type For Sale
Square Footage 1,892 sqft
Price per Sqft $95
Subdivision Union Hills Re-Subd
MLS Listing ID 23065556
Sold Date 02/16/24
Style Traditional,Ranch
Bedrooms 4
Full Baths 2
Half Baths 1
Year Built 1983
Annual Tax Amount $1,009
Lot Size 1.061 Acres
Acres 1.061
Lot Dimensions +/- 1.06 Acres
Property Sub-Type Single Family Residence
Property Description
RUSTIC RETREAT! This charming home is ideally situated on approximately 1 acre just outside of Salem but still close to amenities. Boasting 4 bedrooms & 2.5 bathrooms on a full unfinished, walk-out basement, this home offers so much space for the price! Off of the entryway is one bedroom ready for your finishing touches. Down the entry hall is a spacious kitchen featuring vaulted ceilings, a breakfast bar, & sleek stainless steel appliances. The dining area provides access to the large back deck overlooking the backyard. Step down into the living room embellished with wood accents. The half bath off of the living room leads to a second bedroom & laundry room. The main floor master suite offers a full ensuite bathroom. Completing the main floor is the 4th bedroom & a full guest bathroom. The property boasts a wood-burning outdoor furnace & a 2-car tuck under garage. The walk-out basement leads out to the patio & pool area, ideal for entertaining. Schedule your showing soon!
Location
State MO
County Dent
Area 799 - Salem
Rooms
Basement Full, Unfinished, Walk-Out Access
Main Level Bedrooms 4
Interior
Interior Features Kitchen/Dining Room Combo, Breakfast Bar, Vaulted Ceiling(s)
Heating Electric, Wood, Forced Air
Cooling Wall/Window Unit(s), Ceiling Fan(s), Central Air, Electric
Fireplaces Type None
Fireplace Y
Appliance Electric Water Heater, Dishwasher, Disposal, Microwave, Electric Range, Electric Oven, Refrigerator, Stainless Steel Appliance(s), Other
Laundry Main Level
Exterior
Parking Features true
Garage Spaces 2.0
Pool Above Ground
View Y/N No
Building
Lot Description Adjoins Wooded Area
Story 1
Sewer Lagoon
Water Well
Level or Stories One
Structure Type Wood Siding,Cedar
Schools
Elementary Schools Wm. H. Lynch Elem.
Middle Schools Salem Jr. High
High Schools Salem Sr. High
School District Salem R-80
Others
Ownership Private
Acceptable Financing Cash, Conventional, FHA, Other, USDA, VA Loan
Listing Terms Cash, Conventional, FHA, Other, USDA, VA Loan
Special Listing Condition Standard
Read Less
Want to know what your home might be worth? Contact us for a FREE valuation!

Our team is ready to help you sell your home for the highest possible price ASAP
Bought with JordanLThompson
GET MORE INFORMATION







