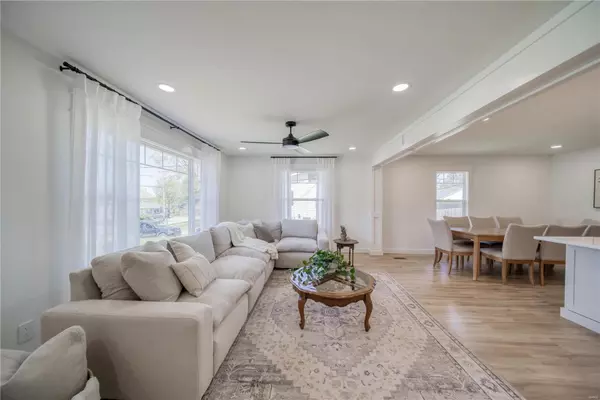$237,000
$229,900
3.1%For more information regarding the value of a property, please contact us for a free consultation.
1400 S Jackson ST Salem, MO 65560
3 Beds
2 Baths
1,742 SqFt
Key Details
Sold Price $237,000
Property Type Single Family Home
Sub Type Single Family Residence
Listing Status Sold
Purchase Type For Sale
Square Footage 1,742 sqft
Price per Sqft $136
Subdivision Douglass Park Add
MLS Listing ID 24017700
Sold Date 05/28/24
Style Ranch,Traditional
Bedrooms 3
Full Baths 2
Year Built 1960
Annual Tax Amount $923
Lot Size 0.484 Acres
Acres 0.484
Lot Dimensions +/- .4842 Acres
Property Sub-Type Single Family Residence
Property Description
Welcome home to this STUNNING 3 bedroom, 2 bath home on a spacious double lot boasting modern elegance close to everything in the heart of Salem! Step into luxury with new vinyl plank flooring throughout, sleek quartz countertops, and a spacious open-concept design - perfect for entertaining. Indulge in culinary delights in the gourmet kitchen, complete with a stylish center island offering seating for friends and family, custom shaker-style cabinetry, subway tile backsplash, and modern stainless steel appliances. Your primary suite offers a full ensuite bathroom boasting his & hers closets, a double vanity, and a shower. Additional updates include new siding, new large windows filling the home with natural light, and new insulation providing you with an energy-efficient home. The basement offers a 1 car tuck-under garage and additional storage space. In 2022 the home received new duct work and a new water heater. What are you waiting for? Your dream home awaits! Additional Rooms: Mud Room
Location
State MO
County Dent
Area 799 - Salem
Rooms
Basement Crawl Space, Partial, Storage Space, Unfinished
Main Level Bedrooms 3
Interior
Interior Features Kitchen Island, Custom Cabinetry, Eat-in Kitchen, Solid Surface Countertop(s), Kitchen/Dining Room Combo, Open Floorplan, Double Vanity, Shower
Heating Heat Pump, Propane
Cooling Central Air, Electric
Fireplaces Type None
Fireplace Y
Appliance Dishwasher, Microwave, Gas Range, Gas Oven, Refrigerator, Electric Water Heater
Laundry Main Level
Exterior
Parking Features true
Garage Spaces 1.0
View Y/N No
Building
Story 1
Sewer Public Sewer
Water Public
Level or Stories One
Structure Type Frame,Vinyl Siding
Schools
Elementary Schools Wm. H. Lynch Elem.
Middle Schools Salem Jr. High
High Schools Salem Sr. High
School District Salem R-80
Others
Ownership Private
Acceptable Financing Cash, Conventional, FHA, Other, USDA, VA Loan
Listing Terms Cash, Conventional, FHA, Other, USDA, VA Loan
Special Listing Condition Standard
Read Less
Want to know what your home might be worth? Contact us for a FREE valuation!

Our team is ready to help you sell your home for the highest possible price ASAP
Bought with DieuHong
GET MORE INFORMATION







