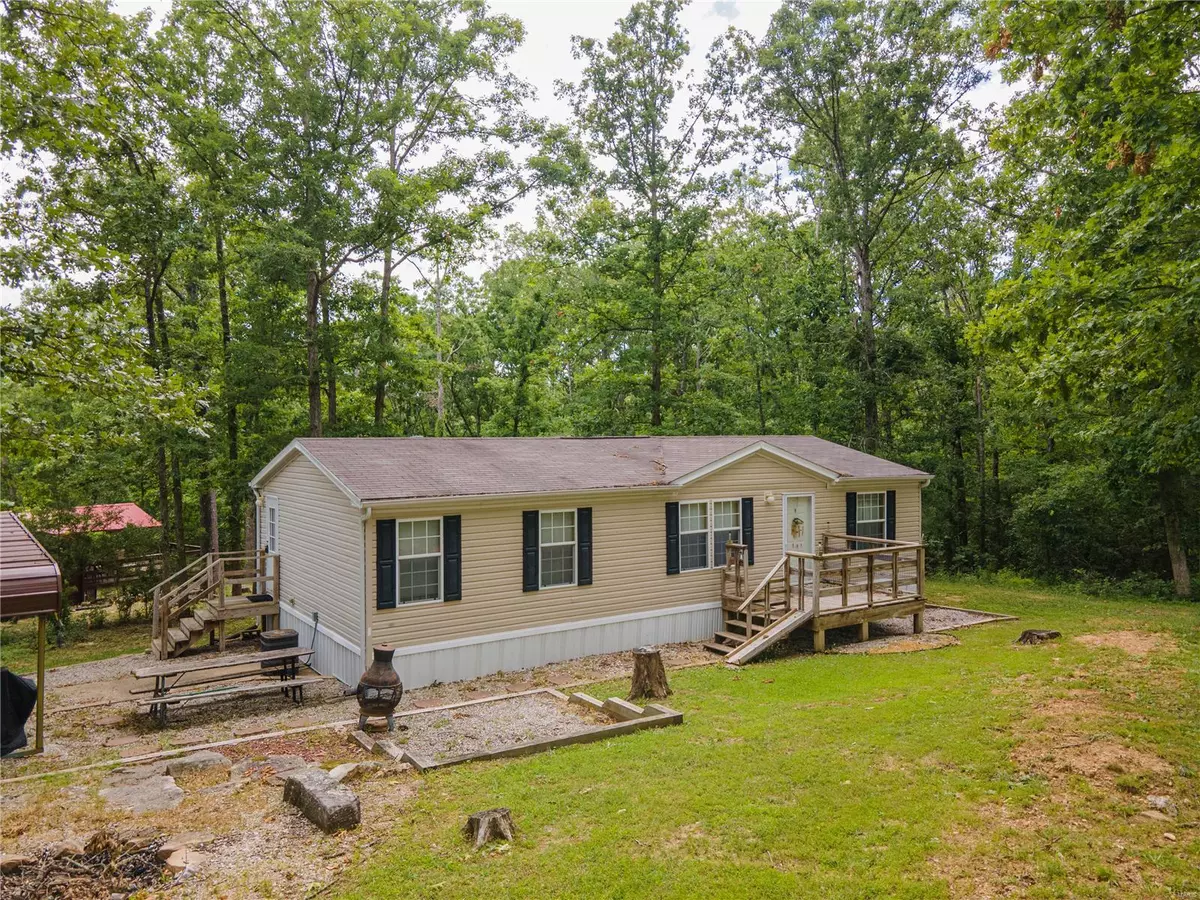$123,500
$126,500
2.4%For more information regarding the value of a property, please contact us for a free consultation.
13 Private Lane 600 Salem, MO 65560
3 Beds
2 Baths
1,056 SqFt
Key Details
Sold Price $123,500
Property Type Single Family Home
Sub Type Single Family Residence
Listing Status Sold
Purchase Type For Sale
Square Footage 1,056 sqft
Price per Sqft $116
Subdivision Montauk Spgs
MLS Listing ID 24037601
Sold Date 07/12/24
Style Traditional
Bedrooms 3
Full Baths 2
Year Built 2009
Annual Tax Amount $252
Lot Size 0.287 Acres
Acres 0.287
Lot Dimensions +/- .287 Acres
Property Sub-Type Single Family Residence
Property Description
Escape to this meticulously maintained, move-in ready 3 bedroom, 2 bathroom furnished vacation home in Montauk Village! Enjoy a spacious open-concept living space, dining area & kitchen boasting a breakfast bar. Your primary suite offers his & hers closets & a full primary bathroom with an oversized tub, perfect for relaxing after a day of adventure. 2 spacious guest bedrooms, a full guest bathroom, & a laundry room complete the layout of this ideal retreat. Situated near Montauk State Park, offering excellent fishing opportunities, and near Mark Twain National Forest, ideal for hunters. Complete with a carport, this charming manufactured home provides comfort and convenience for the perfect getaway. The storage shed and John Deere mower will be conveyed with the purchase of this beautiful property. The sellers have covered your trash removal & water/well dues until July 2025! What are you waiting for? Don't let this opportunity pass you by! Schedule your private tour today!
Location
State MO
County Dent
Area 799 - Salem
Rooms
Basement None
Main Level Bedrooms 3
Interior
Interior Features Dining/Living Room Combo, Kitchen/Dining Room Combo, Cathedral Ceiling(s), Open Floorplan, Walk-In Closet(s), Breakfast Bar, Eat-in Kitchen
Heating Forced Air, Electric
Cooling Central Air, Electric
Fireplaces Type None
Fireplace Y
Appliance Dishwasher, Microwave, Electric Range, Electric Oven, Refrigerator, Electric Water Heater
Laundry Main Level
Exterior
Parking Features false
View Y/N No
Building
Lot Description Adjoins Wooded Area
Story 1
Sewer Septic Tank
Water Well, Community
Level or Stories One
Structure Type Vinyl Siding
Schools
Elementary Schools Green Forest Elem.
Middle Schools Green Forest Elem.
High Schools Salem Sr. High
School District Green Forest R-Ii
Others
Ownership Private
Acceptable Financing Cash, Conventional
Listing Terms Cash, Conventional
Special Listing Condition Standard
Read Less
Want to know what your home might be worth? Contact us for a FREE valuation!

Our team is ready to help you sell your home for the highest possible price ASAP
Bought with MontanaLPorter
GET MORE INFORMATION







