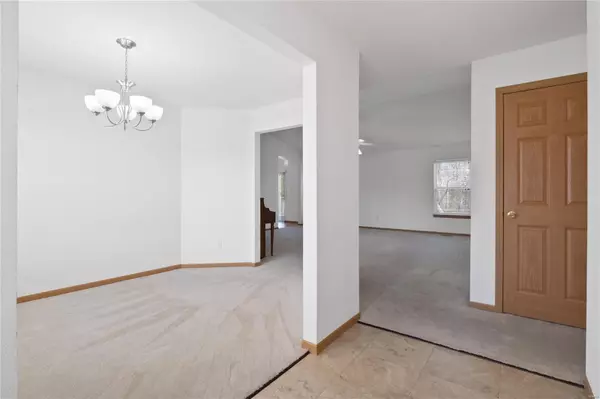$265,000
$259,000
2.3%For more information regarding the value of a property, please contact us for a free consultation.
5155 Jeremiah BLVD Hillsboro, MO 63050
3 Beds
2 Baths
1,681 SqFt
Key Details
Sold Price $265,000
Property Type Single Family Home
Sub Type Single Family Residence
Listing Status Sold
Purchase Type For Sale
Square Footage 1,681 sqft
Price per Sqft $157
Subdivision Amended Plat/Eagle Rdg
MLS Listing ID 22020230
Sold Date 05/26/22
Style Traditional,Ranch
Bedrooms 3
Full Baths 2
Year Built 2004
Annual Tax Amount $2,451
Lot Size 0.340 Acres
Acres 0.34
Lot Dimensions irreg
Property Sub-Type Single Family Residence
Property Description
Extremely well maintained turn-key ranch home in the highly sought after neighborhood of Eagle Ridge Estates. Exudes pride of ownership. This 3 bd/2 ba/2 car garage home features over 1600 sq ft, & an open floor plan w/ample natural lighting. Newer premium carpet, luxury vinyl tile flooring, & updated fixtures. Vaulted ceiling, some new SS appl, center island/breakfast bar & enormous walk-in pantry can be found in the eat-in kitchen. The separate dining space, large living rm w/vaulted ceilings & maintenance free-composite deck check all the boxes! Convenient main floor laundry. Enjoy the master suite w/separate tub/shower, heated tile flooring & walk-in closet. 2 additional bedrooms and a full bath finish the main floor. The walkout basement has a small room already framed out just waiting for you to put the finishing touches on it with plenty more room to expand and add additional square footage to the already spacious home. Dont miss out on this one.
Location
State MO
County Jefferson
Area 393 - Hillsboro
Rooms
Basement 8 ft + Pour, Full, Concrete, Unfinished, Walk-Out Access
Main Level Bedrooms 3
Interior
Interior Features Tub, Kitchen/Dining Room Combo, Breakfast Bar, Kitchen Island, Eat-in Kitchen, Walk-In Pantry
Heating Forced Air, Natural Gas
Cooling Ceiling Fan(s), Central Air, Electric
Fireplace Y
Appliance Gas Water Heater, Dishwasher, Microwave, Gas Range, Gas Oven, Refrigerator, Stainless Steel Appliance(s)
Laundry Main Level
Exterior
Parking Features true
Garage Spaces 2.0
View Y/N No
Building
Story 1
Sewer Public Sewer
Water Public
Level or Stories One
Structure Type Vinyl Siding
Schools
Elementary Schools Hillsboro Elem.
Middle Schools Hillsboro Jr. High
High Schools Hillsboro High
School District Hillsboro R-Iii
Others
Ownership Private
Acceptable Financing Cash, Conventional, FHA, Other, USDA, VA Loan
Listing Terms Cash, Conventional, FHA, Other, USDA, VA Loan
Special Listing Condition Standard
Read Less
Want to know what your home might be worth? Contact us for a FREE valuation!

Our team is ready to help you sell your home for the highest possible price ASAP
Bought with RebeccaANewman
GET MORE INFORMATION







