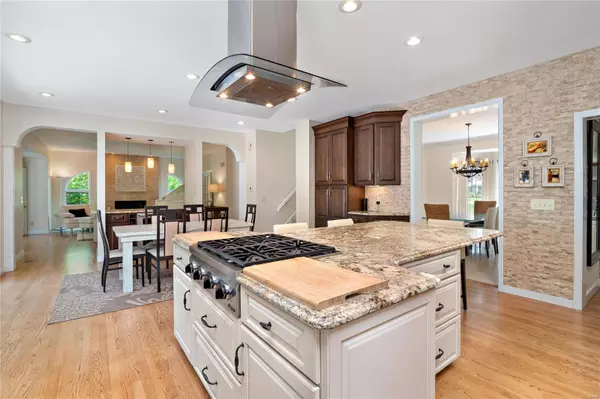$870,000
$780,000
11.5%For more information regarding the value of a property, please contact us for a free consultation.
407 Berringer PL Ballwin, MO 63021
4 Beds
4 Baths
4,798 SqFt
Key Details
Sold Price $870,000
Property Type Single Family Home
Sub Type Single Family Residence
Listing Status Sold
Purchase Type For Sale
Square Footage 4,798 sqft
Price per Sqft $181
Subdivision Berringer Place
MLS Listing ID 22027240
Sold Date 06/29/22
Style Traditional,Other
Bedrooms 4
Full Baths 3
Half Baths 1
HOA Fees $20/ann
Year Built 1989
Annual Tax Amount $7,569
Lot Size 0.500 Acres
Acres 0.5
Lot Dimensions irreg
Property Sub-Type Single Family Residence
Property Description
Gorgeous PRIVATE POOL with lush landscaping that backs to trees and common ground is the ideal situation for this 2 story 4 bedroom, 3.5 bath home that is sure to impress. The lot provides plenty of green space to enjoy from the wrap around covered porch or the oversized composite deck in the back. Travertine tile greets you at the 2 story entry foyer and flows into the formal dining room. You find touches like crown moldings, tall and vaulted ceilings, and bay windows throughout. 2 sets of french doors provide privacy in the office. In the kitchen/heart of the home find rich cabinets and granite, stainless appliances and huge center island with gas cooktop. A vaulted great room, overlooking the pool. Upstairs, 4 large bedrooms. The master suite features walk-in closet, double sink, separate tub and shower. Lower level walk-out to the pool is mostly finished with full bathroom, media room, game room, kitchenette and plenty of storage. Meticulously cared for and close to all amenities!
Location
State MO
County St. Louis
Area 169 - Parkway South
Rooms
Basement 8 ft + Pour, Bathroom, Partially Finished, Roughed-In Bath, Storage Space, Walk-Out Access
Interior
Interior Features Sound System, High Speed Internet, Breakfast Bar, Breakfast Room, Butler Pantry, Kitchen Island, Custom Cabinetry, Granite Counters, Pantry, Separate Dining, Two Story Entrance Foyer, High Ceilings, Coffered Ceiling(s), Vaulted Ceiling(s), Walk-In Closet(s), Bar, Double Vanity, Tub
Heating Natural Gas, Dual Fuel/Off Peak, Forced Air, Zoned
Cooling Ceiling Fan(s), Central Air, Electric, Dual, Zoned
Flooring Carpet, Hardwood
Fireplaces Number 1
Fireplaces Type Family Room, Recreation Room
Fireplace Y
Appliance Gas Water Heater, Dishwasher, Disposal, Gas Cooktop, Microwave, Stainless Steel Appliance(s), Wall Oven
Laundry Main Level
Exterior
Exterior Feature Entry Steps/Stairs
Parking Features true
Garage Spaces 2.0
Pool Private, In Ground
Utilities Available Natural Gas Available, Underground Utilities
View Y/N No
Private Pool true
Building
Lot Description Adjoins Common Ground, Adjoins Wooded Area, Cul-De-Sac
Story 2
Sewer Public Sewer
Water Public
Level or Stories Two
Structure Type Vinyl Siding
Schools
Elementary Schools Carman Trails Elem.
Middle Schools South Middle
High Schools Parkway South High
School District Parkway C-2
Others
Ownership Private
Acceptable Financing Cash, Conventional, FHA, VA Loan
Listing Terms Cash, Conventional, FHA, VA Loan
Special Listing Condition Standard
Read Less
Want to know what your home might be worth? Contact us for a FREE valuation!

Our team is ready to help you sell your home for the highest possible price ASAP
Bought with Kathleen Helbig
GET MORE INFORMATION







