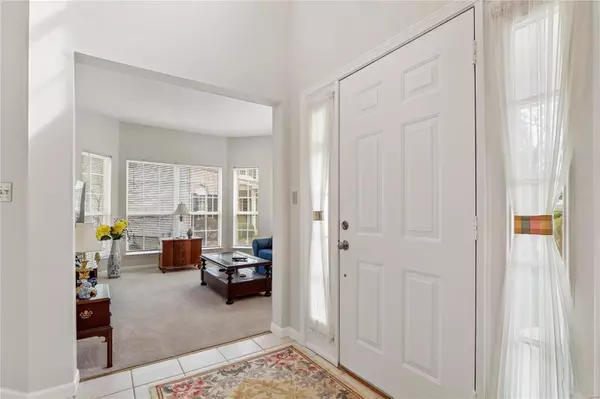$568,000
$575,000
1.2%For more information regarding the value of a property, please contact us for a free consultation.
2355 Dartmouth Bend DR Wildwood, MO 63011
4 Beds
4 Baths
2,978 SqFt
Key Details
Sold Price $568,000
Property Type Single Family Home
Sub Type Single Family Residence
Listing Status Sold
Purchase Type For Sale
Square Footage 2,978 sqft
Price per Sqft $190
Subdivision Dartmouth One
MLS Listing ID 23007444
Sold Date 06/07/23
Style Contemporary,Other
Bedrooms 4
Full Baths 3
Half Baths 1
Year Built 1996
Annual Tax Amount $6,803
Lot Size 0.600 Acres
Acres 0.6
Property Sub-Type Single Family Residence
Property Description
Dont miss this spacious 2-sty home. The exterior is well-maintained, with a massive backyard & composite deck that makes it standout in the neighborhood. As you enter the home, you'll be greeted by a bright & open foyer with formal DR to the left & living rm to the right, that leads into a large family room. The family room is flooded with natural light, gleaming hdwd floors & features a cozy fireplace. The main floor also includes open floor plan w/ a well-appointed kitchen, equipped w new SS appliances, new cooktop & plenty of storage space. The island in the center of the kitchen is perfect for entertaining guests. Upstairs, you'll find new carpeted 4 spacious bedrooms, dble vanity bathroom w a luxurious vaulted master suite with a massive sitting room, his/her closets, an ensuite bathroom w separate shower/tub. This home also boasts a finished walkout LL w a full bathroom & kitchenette, perfect for entertaining game/movie nights!
Location
State MO
County St. Louis
Area 347 - Lafayette
Rooms
Basement 8 ft + Pour, Bathroom, Full, Partially Finished, Concrete, Sump Pump, Walk-Out Access
Interior
Interior Features Separate Dining, Kitchen Island, Pantry, High Ceilings, Open Floorplan, Double Vanity, Tub
Heating Natural Gas, Forced Air
Cooling Central Air, Electric
Flooring Carpet, Hardwood
Fireplaces Number 1
Fireplaces Type Family Room
Fireplace Y
Appliance Humidifier, Dishwasher, Electric Cooktop, Microwave, Stainless Steel Appliance(s), Trash Compactor, Wall Oven, Gas Water Heater
Laundry Main Level
Exterior
Parking Features true
Garage Spaces 3.0
Utilities Available Natural Gas Available
View Y/N No
Building
Lot Description Sprinklers In Front, Sprinklers In Rear, Cul-De-Sac
Story 2
Sewer Public Sewer
Water Public
Level or Stories Two
Structure Type Aluminum Siding,Vinyl Siding
Schools
Elementary Schools Babler Elem.
Middle Schools Rockwood Valley Middle
High Schools Lafayette Sr. High
School District Rockwood R-Vi
Others
Ownership Private
Acceptable Financing Cash, Conventional, FHA, VA Loan
Listing Terms Cash, Conventional, FHA, VA Loan
Special Listing Condition Standard
Read Less
Want to know what your home might be worth? Contact us for a FREE valuation!

Our team is ready to help you sell your home for the highest possible price ASAP
Bought with AndreaEOwens
GET MORE INFORMATION







