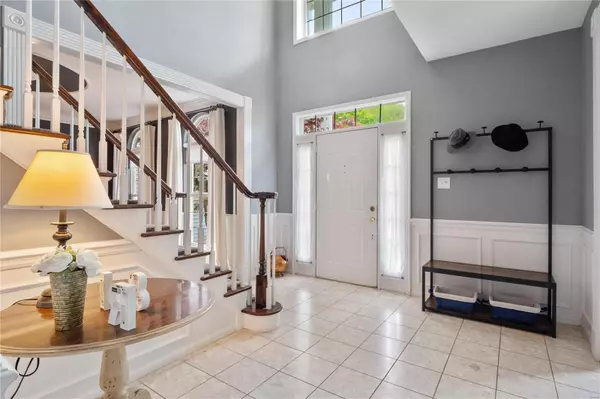$720,000
$715,000
0.7%For more information regarding the value of a property, please contact us for a free consultation.
17721 Wilding Place DR Wildwood, MO 63005
4 Beds
4 Baths
3,941 SqFt
Key Details
Sold Price $720,000
Property Type Single Family Home
Sub Type Single Family Residence
Listing Status Sold
Purchase Type For Sale
Square Footage 3,941 sqft
Price per Sqft $182
Subdivision Wildhorse Village H
MLS Listing ID 23021650
Sold Date 07/14/23
Style Colonial,Other
Bedrooms 4
Full Baths 3
Half Baths 1
HOA Fees $83/ann
Year Built 1994
Annual Tax Amount $8,116
Lot Size 0.540 Acres
Acres 0.54
Lot Dimensions irreg
Property Sub-Type Single Family Residence
Property Description
Luxury & Convenience! Grand foyer w soaring ceilings, exquisite wainscoting & crown molding finishes. Bright & airy Living spaces w an abundance of natural light streaming in thru large bay windows. Gourmet kitchen is a chef's dream. S/S appliances incl warming drawer, dbl ovens, spacious island perfect for entertaining guests. Enjoy dining al fresco on private deck/patio w cable railing, pavilion, overhead fan, spot lights & firepit that backs to woods. Relax in sunny family room w brick fireplace surrounded by gorgeous built-in bookcases. Newly refinished hardwood floors. UL has Master Bedroom w Vaulted Ceilings, extra large walk-in Closet plus 3 bedrooms & full bath. Finished LL w Rec Rm, office, 2 sleeping rms, full bath, bar/kitchenette w beverage fridge. 3 car garage. Highly prestigious Wildhorse Village has pools, tennis courts, a nature walk area, sidewalks & streetlights. Rockwood schools, shopping & medical nearby. 4BR 4BA 3900+ sqft TLA at end of cul-de-sac on level lot.
Location
State MO
County St. Louis
Area 347 - Lafayette
Rooms
Basement 9 ft + Pour, Bathroom, Full, Partially Finished, Concrete, Sleeping Area
Interior
Interior Features Double Vanity, Lever Faucets, Tub, Breakfast Bar, Breakfast Room, Kitchen Island, Custom Cabinetry, Eat-in Kitchen, Granite Counters, Pantry, Bookcases, Cathedral Ceiling(s), High Ceilings, Open Floorplan, Special Millwork, Vaulted Ceiling(s), Walk-In Closet(s), Kitchen/Dining Room Combo, Separate Dining, Entrance Foyer
Heating Natural Gas, Forced Air, Zoned
Cooling Central Air, Electric
Flooring Hardwood
Fireplaces Number 1
Fireplaces Type Family Room, Recreation Room
Fireplace Y
Appliance Dishwasher, Disposal, Double Oven, Down Draft, Cooktop, Gas Cooktop, Microwave, Refrigerator, Stainless Steel Appliance(s), Wall Oven, Gas Water Heater
Laundry Main Level
Exterior
Parking Features true
Garage Spaces 3.0
Utilities Available Natural Gas Available
View Y/N No
Building
Lot Description Adjoins Common Ground, Adjoins Wooded Area, Cul-De-Sac, Sprinklers In Front, Sprinklers In Rear
Story 2
Sewer Public Sewer
Water Public
Level or Stories Two
Structure Type Vinyl Siding
Schools
Elementary Schools Chesterfield Elem.
Middle Schools Rockwood Valley Middle
High Schools Lafayette Sr. High
School District Rockwood R-Vi
Others
Ownership Relocation
Acceptable Financing Relocation Property, Cash, Conventional, FHA, VA Loan
Listing Terms Relocation Property, Cash, Conventional, FHA, VA Loan
Special Listing Condition Standard
Read Less
Want to know what your home might be worth? Contact us for a FREE valuation!

Our team is ready to help you sell your home for the highest possible price ASAP
Bought with Kathleen McLaughlin
GET MORE INFORMATION







