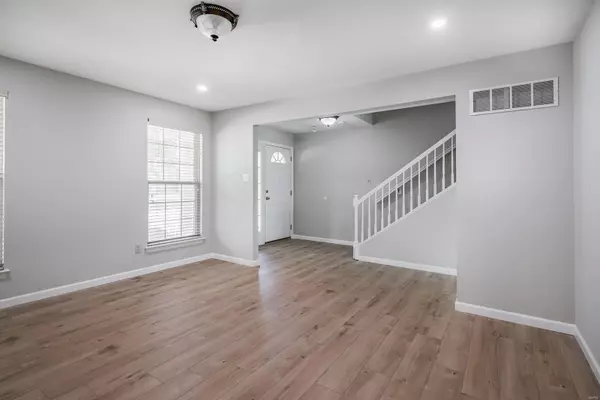$450,000
$475,000
5.3%For more information regarding the value of a property, please contact us for a free consultation.
290 Windy Acres Estates DR Ballwin, MO 63021
4 Beds
3 Baths
3,210 SqFt
Key Details
Sold Price $450,000
Property Type Single Family Home
Sub Type Single Family Residence
Listing Status Sold
Purchase Type For Sale
Square Footage 3,210 sqft
Price per Sqft $140
Subdivision Windy Acres Estates
MLS Listing ID 22039586
Sold Date 11/14/22
Style Traditional,Other
Bedrooms 4
Full Baths 2
Half Baths 1
Year Built 2000
Annual Tax Amount $4,930
Lot Size 7,405 Sqft
Acres 0.17
Lot Dimensions 0.17 Acres
Property Sub-Type Single Family Residence
Property Description
Stunning 2-Story home boasts 4 Bedrooms, 2.5 Baths, and 3,200+ Sqft of living space, including the finished Lower Level! Updated Kitchen offers new granite countertops & subway tile backsplash (2022), newer SS appliances (2016), new dishwasher (2022) - refrigerator included, gas stove, center island, & Breakfast Room. Newly finished Lower Level (2021) has a huge Rec Rm w/ new luxury vinyl plank floors (2022), built-in shelving, & is wired for surround sound; plus a storage closet, ample storage space & rough-in plumbing. Highlights: 2-car attached garage, new furnace (2019), air purification system, ceiling fans in most Bedrooms, freshly painted interior (2022), canless LED lighting w/ dimmer switches, Nest thermostat, new windows throughout most of the home (2021), gas dryer – washer/dryer included, & an irrigation system! Relax outside on the front porch, or on the new 12' x 20' composite deck w/ built-in lighting, and enjoy the spacious, fully fenced-in yard!
Location
State MO
County St. Louis
Area 348 - Marquette
Rooms
Basement 8 ft + Pour, Full, Roughed-In Bath, Sump Pump
Interior
Interior Features Entrance Foyer, Separate Dining, Breakfast Bar, Breakfast Room, Kitchen Island, Custom Cabinetry, Granite Counters, Walk-In Pantry, Double Vanity, Tub, Bookcases, Walk-In Closet(s)
Heating Natural Gas, Forced Air
Cooling Central Air, Electric
Flooring Carpet
Fireplaces Number 1
Fireplaces Type Family Room, Recreation Room
Fireplace Y
Appliance Dishwasher, Disposal, Microwave, Gas Range, Gas Oven, Refrigerator, Stainless Steel Appliance(s), Gas Water Heater
Laundry Main Level
Exterior
Parking Features true
Garage Spaces 2.0
Utilities Available Natural Gas Available
View Y/N No
Building
Lot Description Sprinklers In Front, Sprinklers In Rear
Story 2
Sewer Public Sewer
Water Public
Level or Stories Two
Structure Type Stone Veneer,Brick Veneer,Vinyl Siding
Schools
Elementary Schools Ballwin Elem.
Middle Schools Selvidge Middle
High Schools Marquette Sr. High
School District Rockwood R-Vi
Others
Ownership Private
Acceptable Financing Cash, FHA, Conventional, VA Loan
Listing Terms Cash, FHA, Conventional, VA Loan
Special Listing Condition Standard
Read Less
Want to know what your home might be worth? Contact us for a FREE valuation!

Our team is ready to help you sell your home for the highest possible price ASAP
Bought with Helen Chou
GET MORE INFORMATION







