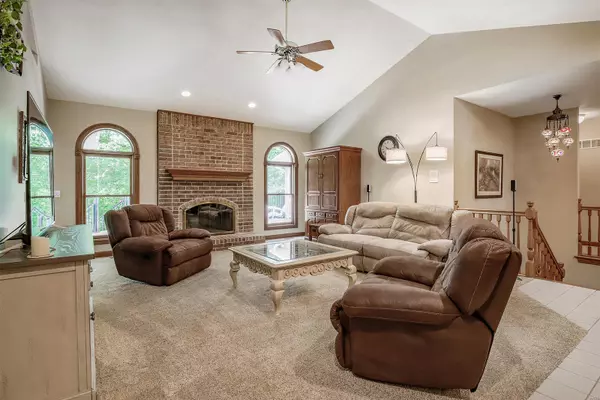$815,000
$725,000
12.4%For more information regarding the value of a property, please contact us for a free consultation.
2901 Country Point CT Wildwood, MO 63038
4 Beds
6 Baths
4,502 SqFt
Key Details
Sold Price $815,000
Property Type Single Family Home
Sub Type Single Family Residence
Listing Status Sold
Purchase Type For Sale
Square Footage 4,502 sqft
Price per Sqft $181
Subdivision Country Point
MLS Listing ID 22034822
Sold Date 07/14/22
Bedrooms 4
Full Baths 4
Half Baths 2
HOA Fees $25/ann
Year Built 1993
Lot Size 3.000 Acres
Acres 3.0
Lot Dimensions 3 Acres
Property Sub-Type Single Family Residence
Property Description
Stunning 4 Bed, 6 Bath (4 Full / 2 Half) ranch, nestled on a quiet 3-acre cul-de-sac lot, in the heart of Wildwood! Inviting Entry opens to Office/library space featuring wood floors & bay window. Vaulted living space & WB fireplace with brick surround. Spacious, vaulted eat-in Kitchen - perfect for entertaining; includes large island with second prep sink, SS appliances including double wall ovens; skylights & sweeping views of the surrounding woods. Vaulted 3-Seasons Room flows onto the large deck. Formal Dining with tray ceiling & bay window! Vaulted Primary Suite features a brick WB fireplace, spacious walk-in closet & large en suite Bath including double sinks, walk-in shower & jetted tub surrounded by a bay window. 3 add'l Beds; 1 en suite & 2 share a Jack/Jill Bath! Lower Level boasts 3rd fireplace, wet bar, 4th full Bath & workshop. Additional features include 4 garage spaces -- 2 on the Main & 2 in Lower Level, central vac system & walk-in security vault! Rockwood Schools!
Location
State MO
County St. Louis
Area 347 - Lafayette
Rooms
Basement Bathroom, Full
Main Level Bedrooms 4
Interior
Interior Features Double Vanity, Separate Shower, Central Vacuum, Separate Dining, Kitchen Island, Eat-in Kitchen, Open Floorplan, Vaulted Ceiling(s), Bar
Heating Forced Air, Electric
Cooling Central Air, Electric
Fireplaces Number 3
Fireplaces Type Wood Burning, Recreation Room, Basement, Family Room, Master Bedroom
Fireplace Y
Appliance Dishwasher, Disposal, Microwave, Electric Range, Electric Oven
Laundry Main Level
Exterior
Parking Features true
Garage Spaces 4.0
Building
Lot Description Adjoins Wooded Area, Wooded
Story 1
Sewer Septic Tank
Water Public
Architectural Style Ranch, Traditional
Level or Stories One
Structure Type Stone Veneer,Brick Veneer
Schools
Elementary Schools Pond Elem.
Middle Schools Rockwood Valley Middle
High Schools Lafayette Sr. High
School District Rockwood R-Vi
Others
Ownership Private
Acceptable Financing Cash, FHA, Conventional, VA Loan
Listing Terms Cash, FHA, Conventional, VA Loan
Special Listing Condition Standard
Read Less
Want to know what your home might be worth? Contact us for a FREE valuation!

Our team is ready to help you sell your home for the highest possible price ASAP
Bought with Damian Gerard






