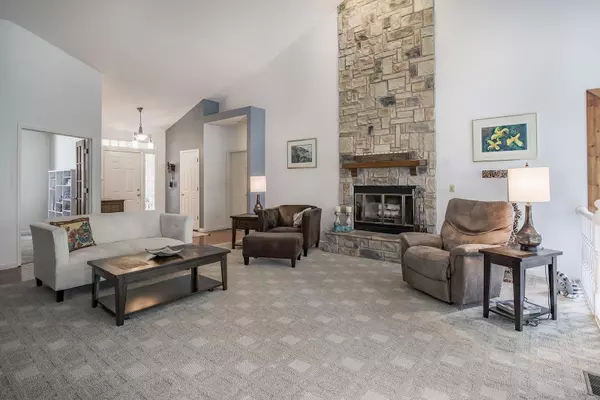$480,000
$500,000
4.0%For more information regarding the value of a property, please contact us for a free consultation.
2101 Babler Ridge LN Wildwood, MO 63038
4 Beds
3 Baths
3,497 SqFt
Key Details
Sold Price $480,000
Property Type Single Family Home
Sub Type Single Family Residence
Listing Status Sold
Purchase Type For Sale
Square Footage 3,497 sqft
Price per Sqft $137
Subdivision Babler Meadows
MLS Listing ID 22055800
Sold Date 04/10/23
Style Atrium,Traditional
Bedrooms 4
Full Baths 3
HOA Fees $61/ann
Year Built 1992
Annual Tax Amount $5,307
Lot Size 3.000 Acres
Acres 3.0
Lot Dimensions 3 Acres
Property Sub-Type Single Family Residence
Property Description
Back on Market-No Fault to Seller. Stunning Atrium Ranch nestled on 3 picturesque treed acres! Inviting Entry opens to a soaring vaulted living space, w/ a floor to ceiling stone wood burning fireplace and windows overlooking the rear yard. Off of this space is a soundproof Office! Updated Kitchen features gorgeous cabinetry, granite, island with glass cooktop & breakfast bar, SS appliances & walk-in pantry. Adjoining is the eat-in space with bay window & access to large screened-in porch! Primary Suite includes dual walk-in closets & well-appointed en suite Bath. On the opposite side of the home, find 2 add'l Bedrooms, 2nd full Bath & spacious Laundry Room. Walkout LL has entertaining space with fireplace & wet bar; plus space perfect for a pool or ping pong table or play room. Access the Lower Level deck near the wet bar! A 4th Bedroom, full Bath, and storage space complete the Lower Level. Highlights: low-maintenance yard, 3-car side entry garage & Award-Winning Rockwood Schools!
Location
State MO
County St. Louis
Area 347 - Lafayette
Rooms
Basement Bathroom, Full, Partially Finished, Concrete, Walk-Out Access
Main Level Bedrooms 3
Interior
Interior Features Breakfast Bar, Kitchen Island, Custom Cabinetry, Granite Counters, Walk-In Pantry, Double Vanity, Separate Shower, Vaulted Ceiling(s), Walk-In Closet(s), Bar, Separate Dining, Entrance Foyer
Heating Forced Air, Propane
Cooling Central Air, Electric
Flooring Carpet, Hardwood
Fireplaces Number 2
Fireplaces Type Basement, Great Room, Wood Burning, Recreation Room
Fireplace Y
Appliance Humidifier, Dishwasher, Disposal, Electric Cooktop, Microwave, Stainless Steel Appliance(s), Electric Water Heater, Propane Water Heater
Laundry Main Level
Exterior
Parking Features true
Garage Spaces 3.0
View Y/N No
Building
Lot Description Adjoins Wooded Area, Cul-De-Sac, Wooded
Story 1
Sewer Septic Tank
Water Public
Level or Stories One
Structure Type Vinyl Siding
Schools
Elementary Schools Pond Elem.
Middle Schools Rockwood Valley Middle
High Schools Lafayette Sr. High
School District Rockwood R-Vi
Others
Ownership Private
Acceptable Financing Cash, FHA, Conventional, VA Loan
Listing Terms Cash, FHA, Conventional, VA Loan
Special Listing Condition Standard
Read Less
Want to know what your home might be worth? Contact us for a FREE valuation!

Our team is ready to help you sell your home for the highest possible price ASAP
Bought with HeatherPick
GET MORE INFORMATION







