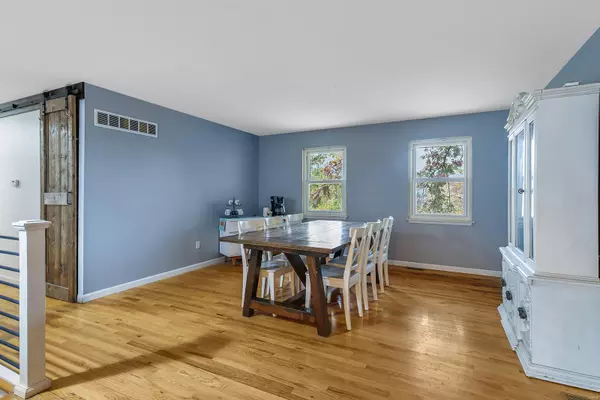$280,000
$275,000
1.8%For more information regarding the value of a property, please contact us for a free consultation.
507 Wyncrest DR Ballwin, MO 63011
4 Beds
3 Baths
1,957 SqFt
Key Details
Sold Price $280,000
Property Type Single Family Home
Sub Type Single Family Residence
Listing Status Sold
Purchase Type For Sale
Square Footage 1,957 sqft
Price per Sqft $143
Subdivision Longwood Estates
MLS Listing ID 22055271
Sold Date 12/28/22
Style Raised Ranch,Traditional
Bedrooms 4
Full Baths 2
Half Baths 1
HOA Fees $12/ann
Year Built 1966
Annual Tax Amount $2,739
Lot Size 8,999 Sqft
Acres 0.207
Lot Dimensions 0.20 Acres
Property Sub-Type Single Family Residence
Property Description
This charming 4 Bedroom, 2.5 Bath, Raised Ranch home with almost 1,900 square feet of living space, is located on a level, .20-lot in Longwood Estates Subdivision - Top-Rated Parkway West Schools. From the moment you drive up to the house, you will see pride of ownership. It has been meticulously maintained, boasts an open floor plan, and is freshly painted in designer colors, making this home truly move-in ready. When you walk through the front door, and into the beautiful Foyer, your will know you are home. Highlights: hardwood floors and updated flooring throughout, and an oversized attached 1-car garage - just to name a few. Relax outside on the rear deck while enjoying the privacy of a fully fenced-in (2017), level backyard with an above ground pool (seller is willing to remove pool at Buyer's request). This home a perfect for entertaining family and friends! Great Location– walking distant to Queeny Park and the elementary school!
Location
State MO
County St. Louis
Area 168 - Parkway West
Rooms
Basement Bathroom, Full, Sump Pump
Main Level Bedrooms 4
Interior
Interior Features Breakfast Room, Custom Cabinetry, Separate Dining, Open Floorplan, Entrance Foyer
Heating Forced Air, Natural Gas
Cooling Central Air, Electric
Flooring Hardwood
Fireplaces Number 1
Fireplaces Type Electric, Family Room, Recreation Room
Fireplace Y
Appliance Gas Water Heater, Dishwasher, Disposal, Microwave, Gas Range, Gas Oven
Exterior
Parking Features true
Garage Spaces 1.0
Pool Above Ground
Utilities Available Electricity Available
View Y/N No
Building
Lot Description Adjoins Wooded Area, Level
Story 1
Sewer Public Sewer
Water Public
Level or Stories One
Structure Type Stone Veneer,Brick Veneer
Schools
Elementary Schools Pierremont Elem.
Middle Schools South Middle
High Schools Parkway West High
School District Parkway C-2
Others
Ownership Private
Acceptable Financing Cash, FHA, Conventional, VA Loan
Listing Terms Cash, FHA, Conventional, VA Loan
Special Listing Condition Standard
Read Less
Want to know what your home might be worth? Contact us for a FREE valuation!

Our team is ready to help you sell your home for the highest possible price ASAP
Bought with SaadMSukhera
GET MORE INFORMATION







