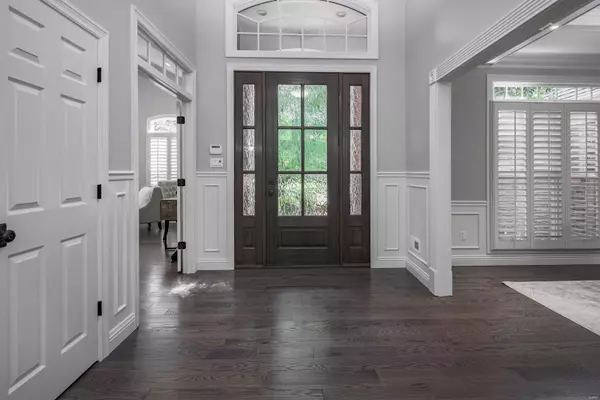$960,000
$949,000
1.2%For more information regarding the value of a property, please contact us for a free consultation.
12420 Stratford Ridge CT Creve Coeur, MO 63141
4 Beds
4 Baths
3,672 SqFt
Key Details
Sold Price $960,000
Property Type Single Family Home
Sub Type Single Family Residence
Listing Status Sold
Purchase Type For Sale
Square Footage 3,672 sqft
Price per Sqft $261
Subdivision Questover Place
MLS Listing ID 22055268
Sold Date 10/07/22
Style Other,Traditional
Bedrooms 4
Full Baths 3
Half Baths 1
HOA Fees $41/ann
Year Built 1994
Annual Tax Amount $8,956
Lot Size 0.360 Acres
Acres 0.36
Lot Dimensions 0.36 Acres
Property Sub-Type Single Family Residence
Property Description
Stunning 1.5-Story, custom built home situated on a beautiful, .36-acre cul-de-sac street, backing to woods, in the sought after Questover Place Subdivision - heart of Creve Coeur! Top Rated Parkway Schools. This elegant, traditional showplace has been completely renovated over the last 2 years with best-in-class improvements, fixtures, and amenities, and is ready for immediate possession. It features 4 Bedrooms, 3.5 Bathrooms, a full brick exterior, and almost 3,700 square feet; plus a terrific open floor plan, and is painted in neutral designer colors, making it truly move in ready. Relax outside on the expansive back deck, made from Brazilian hardwood, after a long day, and enjoy your own private, secluded oasis! This home is amazing for entertaining family and friends! Location could not better - near major hospitals, and convenient to shopping, restaurants, county parks, as well as close by to many of St. Louis' finest private and public schools – easy access to major highways.
Location
State MO
County St. Louis
Area 166 - Parkway North
Rooms
Basement Full, Roughed-In Bath, Sump Pump, Unfinished, Walk-Out Access
Main Level Bedrooms 1
Interior
Interior Features Breakfast Room, Butler Pantry, Custom Cabinetry, Eat-in Kitchen, Solid Surface Countertop(s), Walk-In Pantry, Double Vanity, Tub, Separate Dining, Bookcases, Open Floorplan, Special Millwork, Two Story Entrance Foyer
Heating Forced Air, Zoned, Natural Gas
Cooling Central Air, Electric, Zoned
Flooring Hardwood
Fireplaces Number 1
Fireplaces Type Wood Burning, Great Room
Fireplace Y
Appliance Humidifier, Gas Water Heater, Dishwasher, Disposal, Gas Cooktop, Microwave, Range Hood
Laundry Main Level
Exterior
Parking Features true
Garage Spaces 3.0
View Y/N No
Building
Lot Description Sprinklers In Front, Sprinklers In Rear, Adjoins Wooded Area
Story 1.5
Sewer Public Sewer
Water Public
Level or Stories One and One Half
Structure Type Brick
Schools
Elementary Schools Bellerive Elem.
Middle Schools Northeast Middle
High Schools Parkway North High
School District Parkway C-2
Others
Ownership Private
Acceptable Financing Cash, FHA, Conventional, VA Loan
Listing Terms Cash, FHA, Conventional, VA Loan
Special Listing Condition Standard
Read Less
Want to know what your home might be worth? Contact us for a FREE valuation!

Our team is ready to help you sell your home for the highest possible price ASAP
Bought with AbbeyJosar
GET MORE INFORMATION







