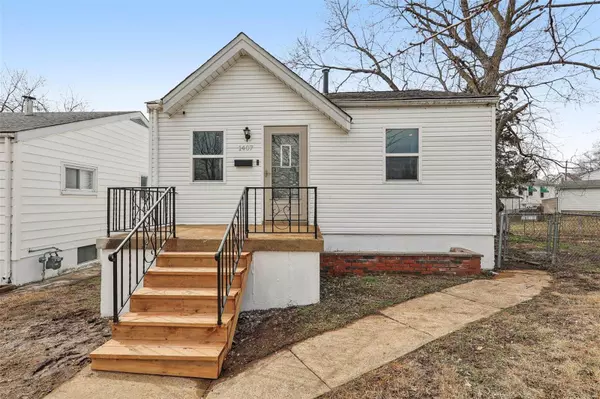$134,000
$129,900
3.2%For more information regarding the value of a property, please contact us for a free consultation.
1407 Holden AVE St Louis, MO 63125
2 Beds
1 Bath
672 SqFt
Key Details
Sold Price $134,000
Property Type Single Family Home
Sub Type Single Family Residence
Listing Status Sold
Purchase Type For Sale
Square Footage 672 sqft
Price per Sqft $199
Subdivision Point Breeze Homesites
MLS Listing ID 24075045
Sold Date 03/28/25
Style Traditional,Bungalow
Bedrooms 2
Full Baths 1
Year Built 1951
Annual Tax Amount $1,709
Lot Size 5,171 Sqft
Acres 0.1187
Lot Dimensions 69x106
Property Sub-Type Single Family Residence
Property Description
Welcome to this beautifully updated 2-bedroom, 1-bathroom home, offering a perfect blend of modern convenience and classic charm. Nestled in a desirable neighborhood, this home boasts a newer roof, newer windows, and a brand-new water heater (2024) for peace of mind. The new LVP flooring (2024) enhances the stylish interior, complementing the updated electrical and plumbing throughout. The inviting kitchen has been thoughtfully renovated, featuring newer cabinetry, a breakfast bar, and plenty of counter space for meal prep and entertaining. A spacious full basement with a walk-up exit provides ample storage or potential for additional living space. Step outside to enjoy the fenced-in backyard, perfect for pets, gardening, or outdoor gatherings. Convenient off-street parking and a rear-access driveway add to the home's functionality. With a newer HVAC system ensuring year-round comfort, this move-in-ready gem is one you don't want to miss!
Schedule your showing today!
Location
State MO
County St. Louis
Area 301 - Hancock Place
Rooms
Basement Full, Unfinished, Walk-Up Access
Main Level Bedrooms 2
Interior
Interior Features Dining/Living Room Combo, Bookcases, Open Floorplan, Breakfast Bar
Heating Forced Air, Natural Gas
Cooling Central Air, Electric
Fireplace Y
Appliance Dishwasher, Microwave, Gas Range, Gas Oven, Refrigerator, Electric Water Heater
Exterior
Parking Features false
View Y/N No
Building
Lot Description Level
Story 1
Sewer Public Sewer
Water Public
Level or Stories One
Structure Type Vinyl Siding
Schools
Elementary Schools Hancock Place Elem.
Middle Schools Hancock Place Middle
High Schools Hancock Sr. High
School District Hancock Place
Others
Ownership Private
Acceptable Financing Cash, Conventional, FHA, VA Loan
Listing Terms Cash, Conventional, FHA, VA Loan
Special Listing Condition Standard
Read Less
Want to know what your home might be worth? Contact us for a FREE valuation!

Our team is ready to help you sell your home for the highest possible price ASAP
Bought with AmandaGCampise
GET MORE INFORMATION







