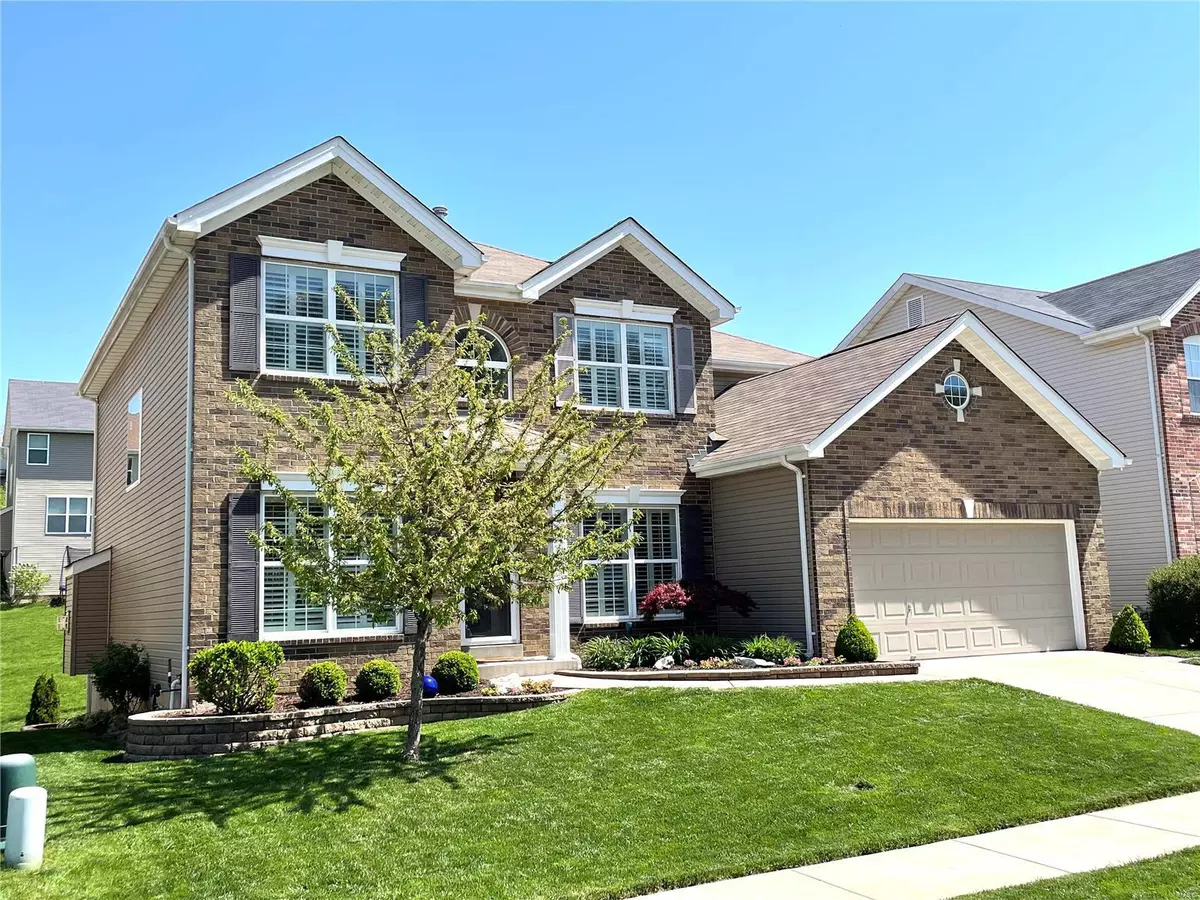$650,000
$600,000
8.3%For more information regarding the value of a property, please contact us for a free consultation.
1405 Red Oak Plantation DR Ballwin, MO 63021
5 Beds
4 Baths
3,920 SqFt
Key Details
Sold Price $650,000
Property Type Single Family Home
Sub Type Single Family Residence
Listing Status Sold
Purchase Type For Sale
Square Footage 3,920 sqft
Price per Sqft $165
Subdivision Arbor Valley
MLS Listing ID 22025901
Sold Date 06/28/22
Style Traditional,Other
Bedrooms 5
Full Baths 3
Half Baths 1
HOA Fees $37/ann
Year Built 2012
Annual Tax Amount $6,000
Lot Size 7,492 Sqft
Acres 0.172
Lot Dimensions 125 X 60 X 125 X 60
Property Sub-Type Single Family Residence
Property Description
From the moment you enter the landscaped front walks leading to the front door -complete with a Nest Doorbell- to the Backyard Embossed Stamped Concrete Patio - this home never stops impressing! WOW! The Main Floor w/ 9' Ceilings, Side Open Switchback Staircase, Open Floor Plan, Luxury Vinyl Plank Flooring, Laundry w/Built in Cubbies, just like Pottery Barn! The Breakfast Room leads you through glass sliders to a large Composite Deck for additional entertaining. Upstairs you will find the Owner's Suite w/a vaulted Tray Ceiling, fan and Gorgeous Ensuite Bath. The Owner's Walk-in closet is huge! The finished lower level has an amazing wet bar w/drink fridge, the media area has built-in the wall fireplace, 5th bedroom and a serene full bath that would make any guest feel like they are staying in a boutique hotel. Another Glass Slider will lead you to the second entertaining area w/stone accents. Other Features include: Zoned HVAC, Sprinkler System, Great - Active Neighborhood.
Location
State MO
County St. Louis
Area 169 - Parkway South
Rooms
Basement 8 ft + Pour, Bathroom, Egress Window, Full, Partially Finished, Walk-Out Access
Interior
Interior Features Two Story Entrance Foyer, Entrance Foyer, Breakfast Bar, Breakfast Room, Butler Pantry, Kitchen Island, Eat-in Kitchen, Pantry, Solid Surface Countertop(s), High Speed Internet, Separate Dining, Bookcases, Center Hall Floorplan, High Ceilings, Coffered Ceiling(s), Open Floorplan, Vaulted Ceiling(s), Walk-In Closet(s), Double Vanity, Tub
Heating Electric, Natural Gas, Forced Air
Cooling Ceiling Fan(s), Central Air, Electric
Flooring Carpet
Fireplaces Number 2
Fireplaces Type Family Room, Great Room, Electric, Ventless, Recreation Room
Fireplace Y
Appliance Dishwasher, Disposal, Microwave, Gas Range, Gas Oven, Gas Water Heater
Laundry Main Level
Exterior
Parking Features true
Garage Spaces 2.0
Utilities Available Underground Utilities, Electricity Available, Natural Gas Available
View Y/N No
Building
Lot Description Sprinklers In Front, Sprinklers In Rear
Story 2
Sewer Public Sewer
Water Public
Level or Stories Two
Structure Type Stone Veneer,Brick Veneer,Vinyl Siding
Schools
Elementary Schools Oak Brook Elem.
Middle Schools Southwest Middle
High Schools Parkway South High
School District Parkway C-2
Others
Ownership Private
Acceptable Financing Cash, Conventional, FHA, VA Loan
Listing Terms Cash, Conventional, FHA, VA Loan
Special Listing Condition Standard
Read Less
Want to know what your home might be worth? Contact us for a FREE valuation!

Our team is ready to help you sell your home for the highest possible price ASAP
Bought with Jean Hostman
GET MORE INFORMATION







