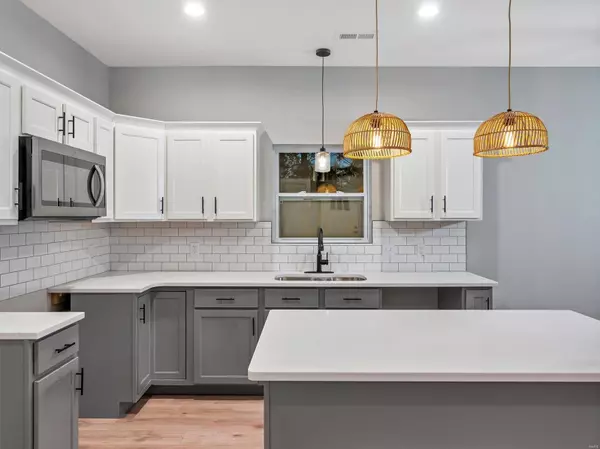$240,000
$245,000
2.0%For more information regarding the value of a property, please contact us for a free consultation.
796 Atlantic DR Union, MO 63084
3 Beds
2 Baths
1,400 SqFt
Key Details
Sold Price $240,000
Property Type Single Family Home
Sub Type Single Family Residence
Listing Status Sold
Purchase Type For Sale
Square Footage 1,400 sqft
Price per Sqft $171
Subdivision Park Place
MLS Listing ID 22074314
Sold Date 03/21/23
Style Traditional,Ranch
Bedrooms 3
Full Baths 2
HOA Fees $6/ann
Year Built 2022
Annual Tax Amount $137
Lot Size 10,019 Sqft
Acres 0.23
Lot Dimensions 00X00
Property Sub-Type Single Family Residence
Property Description
A bold & beautifully styled brand-new home in Park Place Subdivision! The added modern upgrades lend a comforting energy to everyday life & entertaining. This 1400 sqft ranch home sits on a nice lot (backs to trees), w/ 3 beds x 2 baths, open floor plan featuring raised 9' ceilings, a HUGE PRIMARY SUITE w/ luxury vinyl plank floors, walk-in closet & full ensuite bath w/ a frameless fixed glass panel at the walk-in shower, floor to ceiling tile surround & rainfall faucet. You will be in awe of the statement kitchen w/ dual color cabinet design (white/gray), crowns on upper cabs, white subway tile backsplash, white quartz center island & wall countertops w/stylish hand-woven island pendants. The enhanced black hardware, lovely fixtures throughout & upgraded tall base trim package add a sophisticated style to the entire home. The exterior boasts a flat sod yard, rear patio, covered entry porch, attached 2 car insulated garage w/ drywall finish w/ pull down attic ladder & More.
Location
State MO
County Franklin
Area 362 - Union R-11
Rooms
Main Level Bedrooms 3
Interior
Interior Features High Ceilings, Open Floorplan, Walk-In Closet(s), Kitchen Island, Kitchen/Dining Room Combo, Separate Dining
Heating Forced Air, Electric
Cooling Central Air, Electric
Flooring Carpet
Fireplaces Type None
Fireplace Y
Appliance Electric Water Heater, Dishwasher, Disposal, Microwave
Laundry Main Level
Exterior
Parking Features true
Garage Spaces 2.0
View Y/N No
Building
Lot Description Adjoins Wooded Area, Level
Story 1
Sewer Public Sewer
Water Public
Level or Stories One
Structure Type Vinyl Siding
Schools
Elementary Schools Prairie Dell Elem.
Middle Schools Union Middle
High Schools Union High
School District Union R-Xi
Others
Ownership Private
Acceptable Financing Cash, FHA, Other, Conventional, USDA, VA Loan
Listing Terms Cash, FHA, Other, Conventional, USDA, VA Loan
Special Listing Condition Standard
Read Less
Want to know what your home might be worth? Contact us for a FREE valuation!

Our team is ready to help you sell your home for the highest possible price ASAP
Bought with JonathanShirrell
GET MORE INFORMATION







