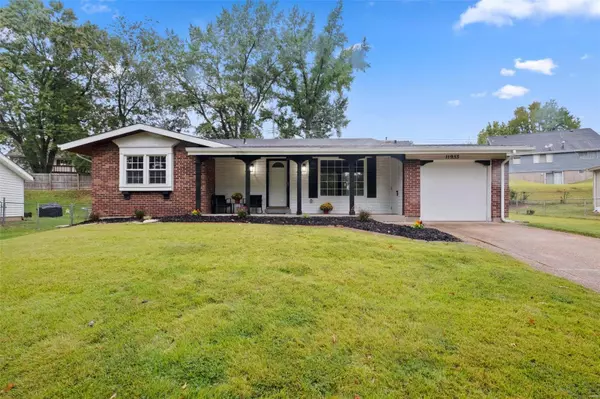$206,000
$199,000
3.5%For more information regarding the value of a property, please contact us for a free consultation.
11933 Barden Tower RD Black Jack, MO 63033
3 Beds
2 Baths
1,988 SqFt
Key Details
Sold Price $206,000
Property Type Single Family Home
Sub Type Single Family Residence
Listing Status Sold
Purchase Type For Sale
Square Footage 1,988 sqft
Price per Sqft $103
Subdivision Whitney Chase 4
MLS Listing ID 24059408
Sold Date 12/18/24
Style Traditional,Ranch
Bedrooms 3
Full Baths 2
Year Built 1966
Annual Tax Amount $2,704
Lot Size 7,601 Sqft
Acres 0.175
Lot Dimensions irr
Property Sub-Type Single Family Residence
Property Description
Back on the market, no fault of the seller. Buyer's financing fell through. Beautifully updated 3 bedroom, 2 bath ranch in the Whitney Chase subdivision. Spacious open floor plan, perfect for entertaining, with eat in kitchen and separate dining room. The kitchen has stainless steel appliances, new granite counters with a new wall oven and microwave. Refinished hardwood in dining room, living room, family room and bedrooms. Both hall bath and primary bath have new vanities and toilets. Hall bath has a jetted tub. There is a sliding glass door out to the large patio. Partially finished lower level has new carpeting, with a large family room and bonus room perfect for a playroom, game room or sleeping area. There is a nice sized laundry area with room for storage and a utility room. New lighting and fresh paint through out the home. New furnace, AC compressor and electrical panel. Schedule your showing today, this one won't last long!
Location
State MO
County St. Louis
Area 47 - Hazelwood Central
Rooms
Basement 8 ft + Pour, Full, Partially Finished, Sleeping Area
Main Level Bedrooms 3
Interior
Interior Features Shower, Entrance Foyer, Separate Dining, Open Floorplan, Eat-in Kitchen, Granite Counters, Pantry
Heating Forced Air, Natural Gas
Cooling Central Air, Electric
Flooring Hardwood
Fireplace Y
Appliance Dishwasher, Disposal, Gas Cooktop, Microwave, Stainless Steel Appliance(s), Wall Oven, Gas Water Heater
Exterior
Parking Features true
Garage Spaces 1.0
View Y/N No
Building
Story 1
Sewer Public Sewer
Water Public
Level or Stories One
Structure Type Brick Veneer,Vinyl Siding
Schools
Elementary Schools Jury Elem.
Middle Schools Central Middle
High Schools Hazelwood Central High
School District Hazelwood
Others
Ownership Private
Acceptable Financing Cash, Conventional, FHA, VA Loan
Listing Terms Cash, Conventional, FHA, VA Loan
Special Listing Condition Standard
Read Less
Want to know what your home might be worth? Contact us for a FREE valuation!

Our team is ready to help you sell your home for the highest possible price ASAP
Bought with DeborahDWeber
GET MORE INFORMATION







