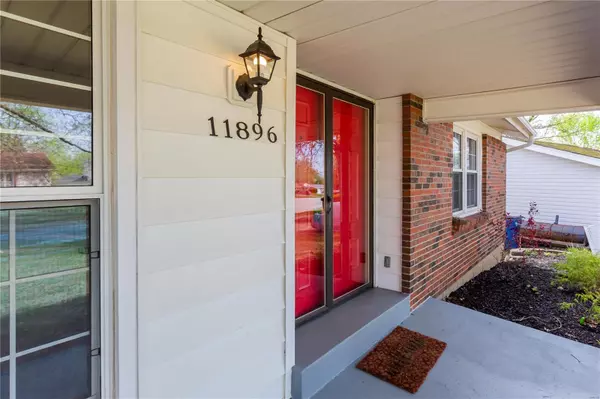$198,000
$199,900
1.0%For more information regarding the value of a property, please contact us for a free consultation.
11896 Colby Chase RD Black Jack, MO 63033
3 Beds
2 Baths
1,536 SqFt
Key Details
Sold Price $198,000
Property Type Single Family Home
Sub Type Single Family Residence
Listing Status Sold
Purchase Type For Sale
Square Footage 1,536 sqft
Price per Sqft $128
Subdivision Whitney Chase 7
MLS Listing ID 22025621
Sold Date 06/27/22
Style Traditional,Ranch
Bedrooms 3
Full Baths 2
Year Built 1968
Annual Tax Amount $2,625
Lot Size 9,365 Sqft
Acres 0.215
Lot Dimensions 67/106/133/113
Property Sub-Type Single Family Residence
Property Description
Looking for a move in ready, ranch home? Then this one is for you. Step into gleaming hardwood floors and a spacious open floor plan. This home has many updates to brag on: beautiful hardwood flooring, updated 6 panel doors, newer fixtures, updated bath and more. The large eat in kitchen includes granite counters, newer stainless steel appliances, and is large enough, and ready, for your family parties. All appliances included. Cozy on up to the fireplace in the family room next winter. This home has LOADS of natural light. Summer BBQs will be a breeze on the large deck and in the private back yard. The home is close to shopping, entertainment, restaurants and more. Priced to sell!
Location
State MO
County St. Louis
Area 47 - Hazelwood Central
Rooms
Basement Full, Walk-Out Access
Main Level Bedrooms 3
Interior
Interior Features Separate Dining, Eat-in Kitchen, Entrance Foyer
Heating Natural Gas, Forced Air
Cooling Central Air, Electric
Flooring Carpet, Hardwood
Fireplaces Number 1
Fireplaces Type Family Room, Wood Burning
Fireplace Y
Appliance Dishwasher, Gas Range, Gas Oven, Gas Water Heater
Exterior
Parking Features true
Garage Spaces 2.0
View Y/N No
Building
Lot Description Adjoins Common Ground, Adjoins Open Ground
Story 1
Sewer Public Sewer
Water Public
Level or Stories One
Structure Type Stone Veneer,Brick Veneer,Vinyl Siding
Schools
Elementary Schools Jury Elem.
Middle Schools Northwest Middle
High Schools Hazelwood Central High
School District Hazelwood
Others
Ownership Private
Acceptable Financing Cash, Conventional, 1031 Exchange, FHA, VA Loan
Listing Terms Cash, Conventional, 1031 Exchange, FHA, VA Loan
Special Listing Condition Standard
Read Less
Want to know what your home might be worth? Contact us for a FREE valuation!

Our team is ready to help you sell your home for the highest possible price ASAP
Bought with DanaLJones
GET MORE INFORMATION







