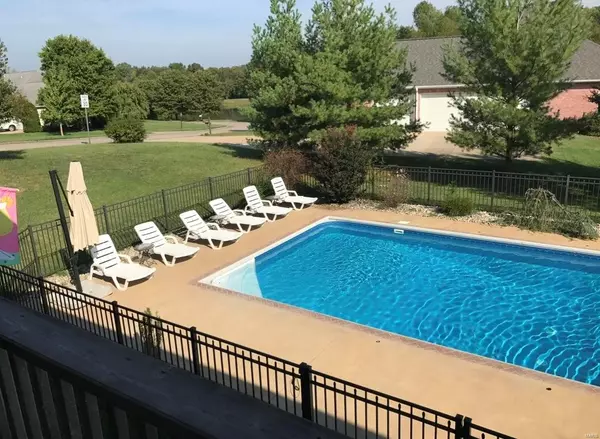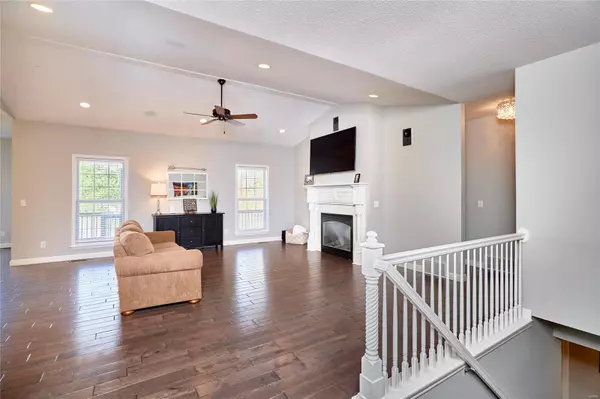$465,000
$465,000
For more information regarding the value of a property, please contact us for a free consultation.
2346 Watson Dr Jackson, MO 63755
4 Beds
3 Baths
3,178 SqFt
Key Details
Sold Price $465,000
Property Type Single Family Home
Sub Type Single Family Residence
Listing Status Sold
Purchase Type For Sale
Square Footage 3,178 sqft
Price per Sqft $146
Subdivision Bent Creek
MLS Listing ID 24071074
Sold Date 01/03/25
Style Ranch
Bedrooms 4
Full Baths 3
Year Built 2005
Annual Tax Amount $3,575
Lot Size 0.420 Acres
Acres 0.42
Lot Dimensions 130x125
Property Sub-Type Single Family Residence
Property Description
Welcoming brick ranch in Bent Creek Golf Course with a POOL!! Large kitchen with expansive breakfast bar that easily seats 7. Gorgeous quartz countertops with tile backsplash and walk-in pantry. Dining room has a beautiful picture perfect window with loads of natural light and peep views of the lake. Great family room space has vaulted ceiling and fireplace. New wood flooring throughout the entire main floor. Large Primary suite opens to the back covered patio, primary bathroom recently fully remodeled with his and hers vanity, soaker tub, walk-in tiled shower and closet with custom built-ins. Full finished walkout basement with family room, game room, bedroom and bath. Plus your very own sauna room (yes the sauna stays!) For all your outside entertaining or relaxing you have a 40 foot covered porch & lower level patio with your own hot tub and that super fun 18x36 salt water in ground pool with auto cover. This one is fully updated, all you have to do is pack your bags and move in!
Location
State MO
County Cape Girardeau
Rooms
Basement Full, Partially Finished, Sleeping Area, Walk-Out Access
Main Level Bedrooms 3
Interior
Interior Features Sauna, Separate Dining, Open Floorplan, Vaulted Ceiling(s), Walk-In Closet(s), Kitchen Island, Pantry, Solid Surface Countertop(s), Double Vanity, Tub, Entrance Foyer
Heating Forced Air, Natural Gas
Cooling Ceiling Fan(s), Central Air, Electric
Flooring Hardwood
Fireplaces Number 1
Fireplaces Type Recreation Room, Living Room
Fireplace Y
Appliance Dishwasher, Disposal, Electric Range, Electric Oven, Refrigerator, Stainless Steel Appliance(s), Gas Water Heater
Laundry Main Level
Exterior
Parking Features true
Garage Spaces 2.0
Pool Private, In Ground
Utilities Available Natural Gas Available
View Y/N No
Private Pool true
Building
Story 1
Sewer Public Sewer
Water Public
Level or Stories One
Structure Type Brick
Schools
Elementary Schools East Elem.
Middle Schools Jackson Russell Hawkins Jr High
High Schools Jackson Sr. High
School District Jackson R-Ii
Others
Ownership Private
Acceptable Financing Assumable, Cash, Conventional, FHA, VA Loan
Listing Terms Assumable, Cash, Conventional, FHA, VA Loan
Special Listing Condition Standard
Read Less
Want to know what your home might be worth? Contact us for a FREE valuation!

Our team is ready to help you sell your home for the highest possible price ASAP
Bought with AlanLWengert
GET MORE INFORMATION







