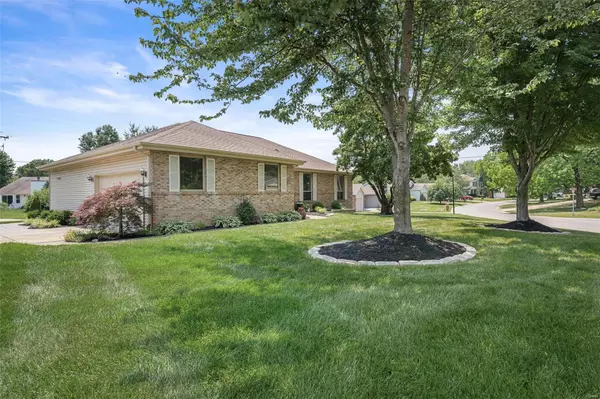$380,000
$367,999
3.3%For more information regarding the value of a property, please contact us for a free consultation.
1003 Seine DR Lake St Louis, MO 63367
3 Beds
3 Baths
3,224 SqFt
Key Details
Sold Price $380,000
Property Type Single Family Home
Sub Type Single Family Residence
Listing Status Sold
Purchase Type For Sale
Square Footage 3,224 sqft
Price per Sqft $117
Subdivision Lsl Wildwood #3
MLS Listing ID 23030929
Sold Date 07/11/23
Style Traditional,Ranch
Bedrooms 3
Full Baths 3
HOA Fees $50/ann
Year Built 1992
Annual Tax Amount $3,228
Lot Size 0.280 Acres
Acres 0.28
Lot Dimensions 99x108x126x84x21
Property Sub-Type Single Family Residence
Property Description
Ranch with CA rights!!Run, don't walk, to see this lovely open floor plan ranch on a large lot with oversized side entry garage in Lake St. Louis!Nestled on a corner lot, this home is everything you are looking for with beautifully landscaped yard and mature trees.Covered front porch will welcome you in to the spacious entry foyer and sizable great room accented with a full masonry wood burning fireplace and sunlight pouring through the skylights.Solid surface floors allow you to flow seamlessly from room to room.Breakfast area and kitchen spaces allow for lots of space to prepare and enjoy your daily meals and gatherings.Partially finished lower level will allow additional spaces for you to make your own along with a third full bathroom! A fan of the outdoors?This home has a custom stamped and stained patio with walkway connecting it to the driveway! This backyard will be your oasis!Check out www.lslca.com/web/pages/new-residents for a list of CA amenities!
Location
State MO
County St. Charles
Area 416 - Wentzville-Timberland
Rooms
Basement Bathroom, Full, Partially Finished, Concrete, Sleeping Area, Sump Pump
Main Level Bedrooms 3
Interior
Interior Features Entrance Foyer, Breakfast Bar, Pantry, Open Floorplan, Vaulted Ceiling(s), Walk-In Closet(s), High Speed Internet, Shower, Kitchen/Dining Room Combo
Heating Electric, Forced Air
Cooling Ceiling Fan(s), Central Air, Electric
Fireplaces Number 1
Fireplaces Type Family Room, Recreation Room, Wood Burning
Fireplace Y
Appliance Water Softener Rented, Dishwasher, Disposal, Electric Cooktop, Microwave, Refrigerator, Wall Oven, Water Softener, Electric Water Heater
Laundry Main Level
Exterior
Parking Features true
Garage Spaces 2.0
Utilities Available Underground Utilities
View Y/N No
Building
Lot Description Level
Story 1
Sewer Public Sewer
Water Public
Level or Stories One
Structure Type Stone Veneer,Brick Veneer,Vinyl Siding
Schools
Elementary Schools Green Tree Elem.
Middle Schools Wentzville South Middle
High Schools Timberland High
School District Wentzville R-Iv
Others
HOA Fee Include Other
Ownership Private
Acceptable Financing Cash, Conventional, FHA, VA Loan
Listing Terms Cash, Conventional, FHA, VA Loan
Special Listing Condition Standard
Read Less
Want to know what your home might be worth? Contact us for a FREE valuation!

Our team is ready to help you sell your home for the highest possible price ASAP
Bought with StevenABrockman
GET MORE INFORMATION







