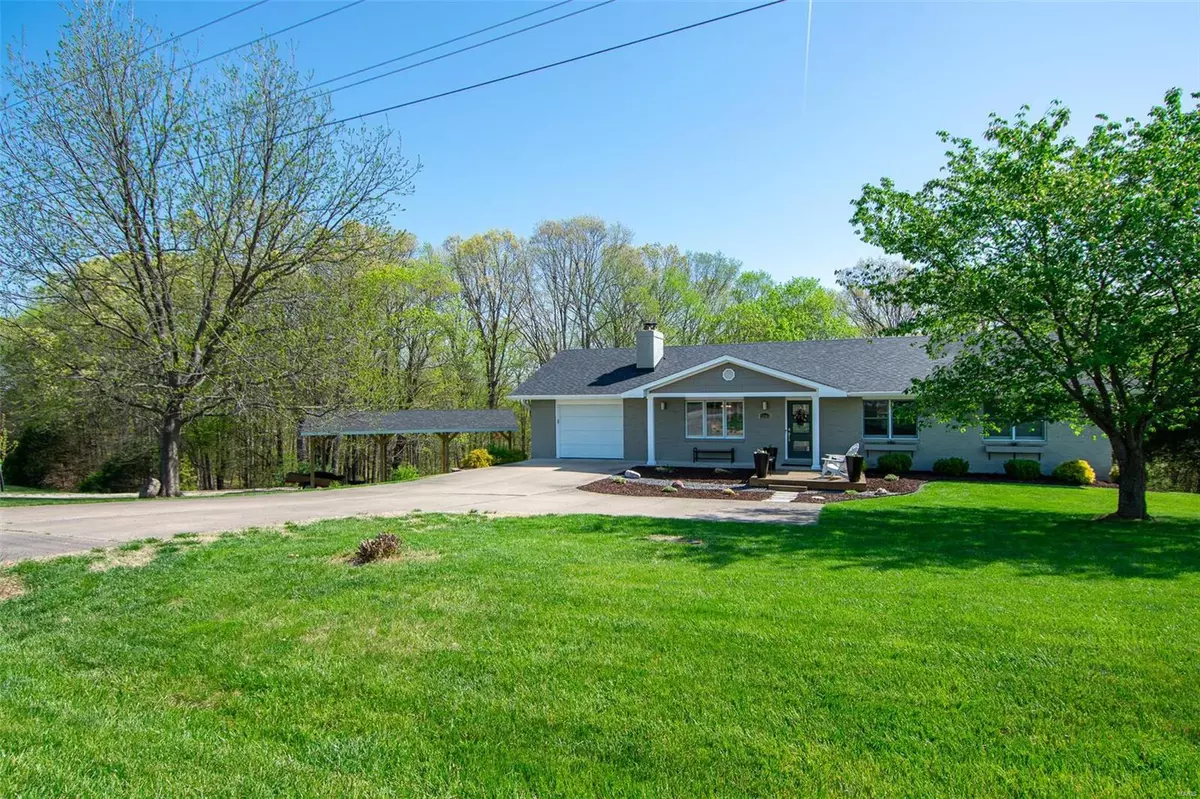$405,000
$399,900
1.3%For more information regarding the value of a property, please contact us for a free consultation.
12364 County Road 4039 Holts Summit, MO 65043
3 Beds
3 Baths
2,744 SqFt
Key Details
Sold Price $405,000
Property Type Single Family Home
Sub Type Single Family Residence
Listing Status Sold
Purchase Type For Sale
Square Footage 2,744 sqft
Price per Sqft $147
Subdivision Holts Summit
MLS Listing ID 24023587
Sold Date 06/27/24
Style Ranch
Bedrooms 3
Full Baths 3
Year Built 1988
Annual Tax Amount $2,240
Lot Size 3.750 Acres
Acres 3.75
Lot Dimensions 340x391x361x239z75x148x123x211x48
Property Sub-Type Single Family Residence
Property Description
Be ready to fall in love at first sight with this well taken care of and beautifully updated home. The meticulous landscaping exudes curb appeal. Walk through the front door where you will be greeted by gorgeous wood floors that flow throughout most of the main floor. The fireplace serves as the focal point of the living room where you will want to spend cozy evenings. The kitchen features stainless steel appliances, an abundance of cabinetry, and an oversized island for everyone to gather around. Sunlight streams though the many windows in the family room. Step out onto the deck through glass doors and enjoy a cup of coffee while watching the sun rise. The primary bedroom has a sizable walk-in closet and private full bathroom with dual vanities.
Downstairs is a second family room, non-conforming bedroom, and full bath. The patio and screened gazebo is the perfect place to enjoy afternoon barbecues or sip a glass of ice tea. Total garage capacity is 4.
Location
State MO
County Callaway
Area 377 - Callaway County
Rooms
Basement Full, Partially Finished
Main Level Bedrooms 2
Interior
Interior Features Kitchen Island, Kitchen/Dining Room Combo
Heating Geothermal, Electric
Cooling Geothermal
Fireplaces Number 1
Fireplaces Type Living Room, Wood Burning
Fireplace Y
Appliance Dishwasher, Disposal, Microwave, Range, Refrigerator, Water Softener, Electric Water Heater
Laundry Main Level
Exterior
Parking Features true
Garage Spaces 4.0
View Y/N No
Building
Story 1
Sewer Septic Tank
Water Public
Level or Stories One
Schools
Elementary Schools North Elem.
Middle Schools Lewis And Clark Middle
High Schools Jefferson City High
School District Jefferson City
Others
Ownership Private
Acceptable Financing Cash, Conventional, FHA, USDA, VA Loan
Listing Terms Cash, Conventional, FHA, USDA, VA Loan
Special Listing Condition Standard
Read Less
Want to know what your home might be worth? Contact us for a FREE valuation!

Our team is ready to help you sell your home for the highest possible price ASAP
Bought with Default Zmember
GET MORE INFORMATION







