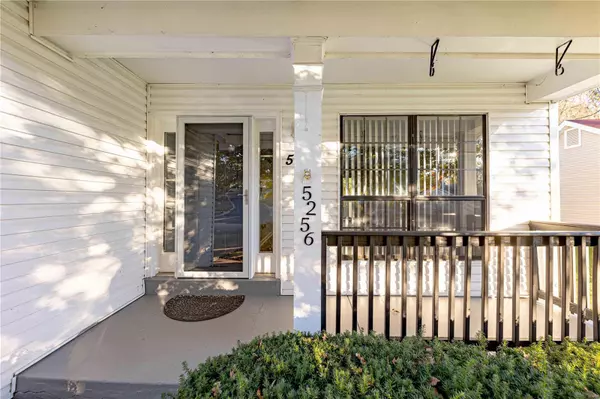$230,000
$244,900
6.1%For more information regarding the value of a property, please contact us for a free consultation.
5256 Edgemere DR Black Jack, MO 63033
3 Beds
3 Baths
1,752 SqFt
Key Details
Sold Price $230,000
Property Type Single Family Home
Sub Type Single Family Residence
Listing Status Sold
Purchase Type For Sale
Square Footage 1,752 sqft
Price per Sqft $131
Subdivision Ridgepark 2
MLS Listing ID 24071464
Sold Date 02/14/25
Style Traditional,Other
Bedrooms 3
Full Baths 2
Half Baths 1
Year Built 1986
Annual Tax Amount $3,063
Lot Size 10,890 Sqft
Acres 0.25
Lot Dimensions 0x00x000
Property Sub-Type Single Family Residence
Property Description
This stunning 3-bedroom, 2.5-bathroom home is eagerly awaiting its new owners! Perfectly blending modern updates with timeless charm, this home has been thoughtfully renovated from top to bottom. Step inside to discover a spacious and functional floor plan designed to meet the needs of a growing family or anyone who loves to entertain. The completely updated kitchen is a chef's dream, featuring sleek countertops, stylish cabinetry, and high-end stainless steel appliances. The updated bathrooms have been designed with modern finishes, while the fresh, modern flooring throughout the home adds an elegant touch. You'll love the natural flow of the home, with bright, open living spaces perfect for family gatherings or cozy nights in. The generous bedrooms offer comfort and privacy, while the primary suite includes a beautifully renovated ensuite bath for your ultimate convenience. Step outside to enjoy the spacious backyard—ideal for summer BBQs, playtime, or relaxing under the stars!
Location
State MO
County St. Louis
Area 46 - Hazelwood East
Rooms
Basement Full, Partially Finished
Interior
Interior Features Dining/Living Room Combo, Custom Cabinetry, Eat-in Kitchen, Solid Surface Countertop(s), Shower
Heating Forced Air, Natural Gas
Cooling Ceiling Fan(s), Central Air, Electric
Flooring Carpet
Fireplaces Number 1
Fireplaces Type Recreation Room, Decorative, Living Room
Fireplace Y
Appliance Dishwasher, Disposal, Microwave, Electric Range, Electric Oven, Stainless Steel Appliance(s), Gas Water Heater
Exterior
Parking Features true
Garage Spaces 2.0
Utilities Available Natural Gas Available
View Y/N No
Building
Lot Description Adjoins Wooded Area, Level
Story 2
Sewer Public Sewer
Water Public
Level or Stories Two
Structure Type Vinyl Siding
Schools
Elementary Schools Keeven Elem.
Middle Schools East Middle
High Schools Hazelwood East High
School District Hazelwood
Others
Ownership Private
Acceptable Financing Cash, Conventional, FHA, VA Loan
Listing Terms Cash, Conventional, FHA, VA Loan
Special Listing Condition Standard
Read Less
Want to know what your home might be worth? Contact us for a FREE valuation!

Our team is ready to help you sell your home for the highest possible price ASAP
Bought with Default Zmember
GET MORE INFORMATION







