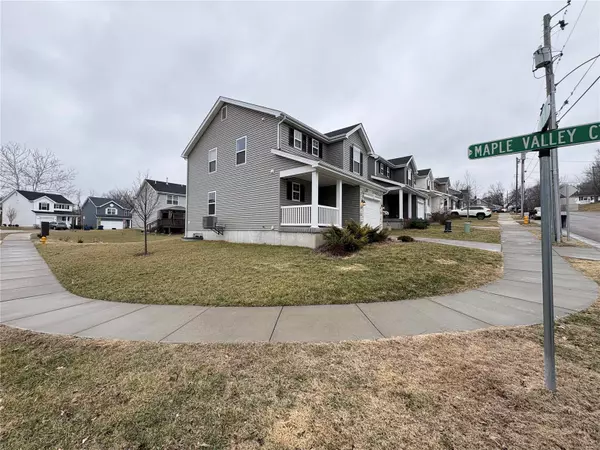$279,900
$278,900
0.4%For more information regarding the value of a property, please contact us for a free consultation.
820 Locust ST Washington, MO 63090
3 Beds
3 Baths
1,378 SqFt
Key Details
Sold Price $279,900
Property Type Single Family Home
Sub Type Single Family Residence
Listing Status Sold
Purchase Type For Sale
Square Footage 1,378 sqft
Price per Sqft $203
Subdivision Locust Valley
MLS Listing ID 25001829
Sold Date 03/14/25
Style Traditional,Other
Bedrooms 3
Full Baths 2
Half Baths 1
HOA Fees $12/ann
Year Built 2022
Annual Tax Amount $2,159
Lot Size 5,663 Sqft
Acres 0.13
Lot Dimensions .13ac
Property Sub-Type Single Family Residence
Property Description
Wait a minute and hold the phone! Maybe this is the one? A Nearly New home close to downtown WashMO and the Riverfront? Here's an affordable opportunity to get into the Locust Valley subdivision almost in the middle of town and just down the street from everything. Looking for nearby walking trails and low maintenance yard? Do you want to spend more time doing things other than working around the house? Entertain or relax with main floor living. All 3 bedrooms are upstairs unless you'd like to expand and make something cool out of the unfinished basement. The sliding glass door off of the kitchen is just waiting for someone to build a deck or make a patio for outdoor living and there's plenty of yard space for fun and games, pets, kids, maybe even the in-laws, who knows, the limits are yours to choose from. The basement is already set up with an egress window if you need an extra bedroom or adds plenty of airy light for a rec room, whichever works best for you. Don't wait though...
Location
State MO
County Franklin
Area 366 - Washington School
Rooms
Basement 8 ft + Pour, Full, Daylight, Daylight/Lookout, Concrete, Sleeping Area, Sump Pump, Unfinished
Interior
Interior Features Breakfast Bar, Breakfast Room, Eat-in Kitchen, Pantry, Solid Surface Countertop(s), High Speed Internet, Dining/Living Room Combo, Kitchen/Dining Room Combo, Shower, Entrance Foyer, Center Hall Floorplan, Open Floorplan, Walk-In Closet(s)
Heating Forced Air, Natural Gas
Cooling Ceiling Fan(s), Central Air, Electric
Flooring Carpet
Fireplaces Type Recreation Room, None
Fireplace Y
Appliance Gas Water Heater, Dishwasher, Disposal, Dryer, Ice Maker, Microwave, Electric Range, Electric Oven, Refrigerator, Stainless Steel Appliance(s)
Laundry 2nd Floor
Exterior
Parking Features true
Garage Spaces 1.0
Utilities Available Underground Utilities
View Y/N No
Building
Lot Description Corner Lot
Story 2
Sewer Public Sewer
Water Public
Level or Stories Two
Structure Type Stone Veneer,Brick Veneer,Vinyl Siding
Schools
Elementary Schools Washington West Elem.
Middle Schools Washington Middle
High Schools Washington High
School District Washington
Others
HOA Fee Include Other
Ownership Private
Acceptable Financing Cash, FHA, Other, Conventional, USDA, VA Loan
Listing Terms Cash, FHA, Other, Conventional, USDA, VA Loan
Special Listing Condition Standard
Read Less
Want to know what your home might be worth? Contact us for a FREE valuation!

Our team is ready to help you sell your home for the highest possible price ASAP
Bought with AmyCFlorida
GET MORE INFORMATION







