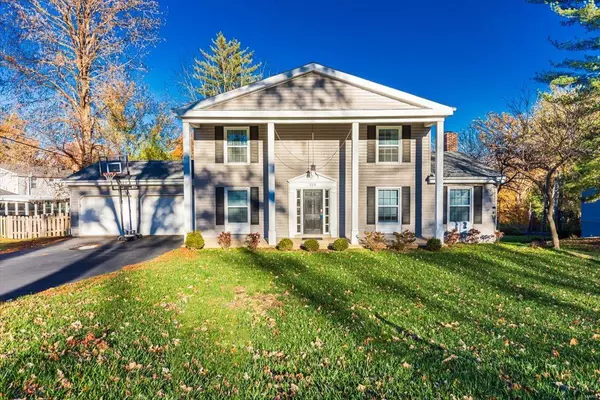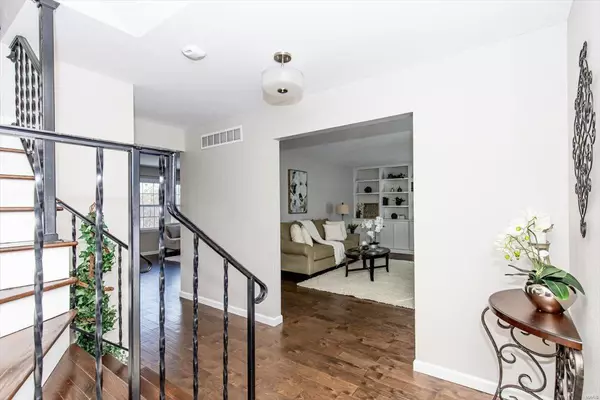$480,000
$489,000
1.8%For more information regarding the value of a property, please contact us for a free consultation.
224 Crownridge DR Chesterfield, MO 63017
4 Beds
3 Baths
2,732 SqFt
Key Details
Sold Price $480,000
Property Type Single Family Home
Sub Type Single Family Residence
Listing Status Sold
Purchase Type For Sale
Square Footage 2,732 sqft
Price per Sqft $175
Subdivision River Bend Estates 3Rd Add
MLS Listing ID 25003173
Sold Date 03/28/25
Style Traditional,Other
Bedrooms 4
Full Baths 2
Half Baths 1
Year Built 1963
Annual Tax Amount $5,625
Lot Size 0.320 Acres
Acres 0.3202
Lot Dimensions 95x150
Property Sub-Type Single Family Residence
Property Description
Updated home in the highly sought-after River Bend subdivision! From the moment you step into the elegant 2-story foyer, you'll notice the meticulous upgrades throughout. Spacious eat-in kitchen features sleek granite countertops and soft-close cabinets, perfect for cooking and entertaining. Luxury vinyl plank flooring extends through most of the main floor, offering a modern, cohesive feel. Living room is highlighted by built-in bookshelves, while the family room offers a cozy wood-burning fireplace. A main-floor closet provides potential for laundry, adding convenience. Step outside onto the 20' x 12' deck, overlooking the expansive backyard, or unwind in the spacious rec room in the walkout lower level. Primary suite offers two generous closets, while two of the additional three bedrooms also feature walk-in closets. For a low annual fee, enjoy access to the subdivision pool. This home offers the perfect combination of style, comfort, and location. Schedule your private tour today!
Location
State MO
County St. Louis
Area 167 - Parkway Central
Rooms
Basement Partially Finished, Walk-Out Access
Interior
Interior Features Separate Dining, Bookcases, Walk-In Closet(s), Eat-in Kitchen, Granite Counters, Pantry, Entrance Foyer
Heating Forced Air, Natural Gas
Cooling Ceiling Fan(s), Central Air, Electric
Flooring Hardwood
Fireplaces Number 1
Fireplaces Type Recreation Room, Wood Burning, Family Room
Fireplace Y
Appliance Dishwasher, Disposal, Gas Cooktop, Ice Maker, Microwave, Range, Gas Range, Gas Oven, Refrigerator, Stainless Steel Appliance(s), Washer, Gas Water Heater
Exterior
Parking Features true
Garage Spaces 2.0
View Y/N No
Building
Lot Description Adjoins Common Ground
Story 2
Sewer Public Sewer
Water Public
Level or Stories Two
Structure Type Vinyl Siding
Schools
Elementary Schools River Bend Elem.
Middle Schools Central Middle
High Schools Parkway Central High
School District Parkway C-2
Others
Ownership Private
Acceptable Financing Cash, Conventional, FHA, VA Loan
Listing Terms Cash, Conventional, FHA, VA Loan
Special Listing Condition Standard
Read Less
Want to know what your home might be worth? Contact us for a FREE valuation!

Our team is ready to help you sell your home for the highest possible price ASAP
Bought with KarenLJosef
GET MORE INFORMATION







