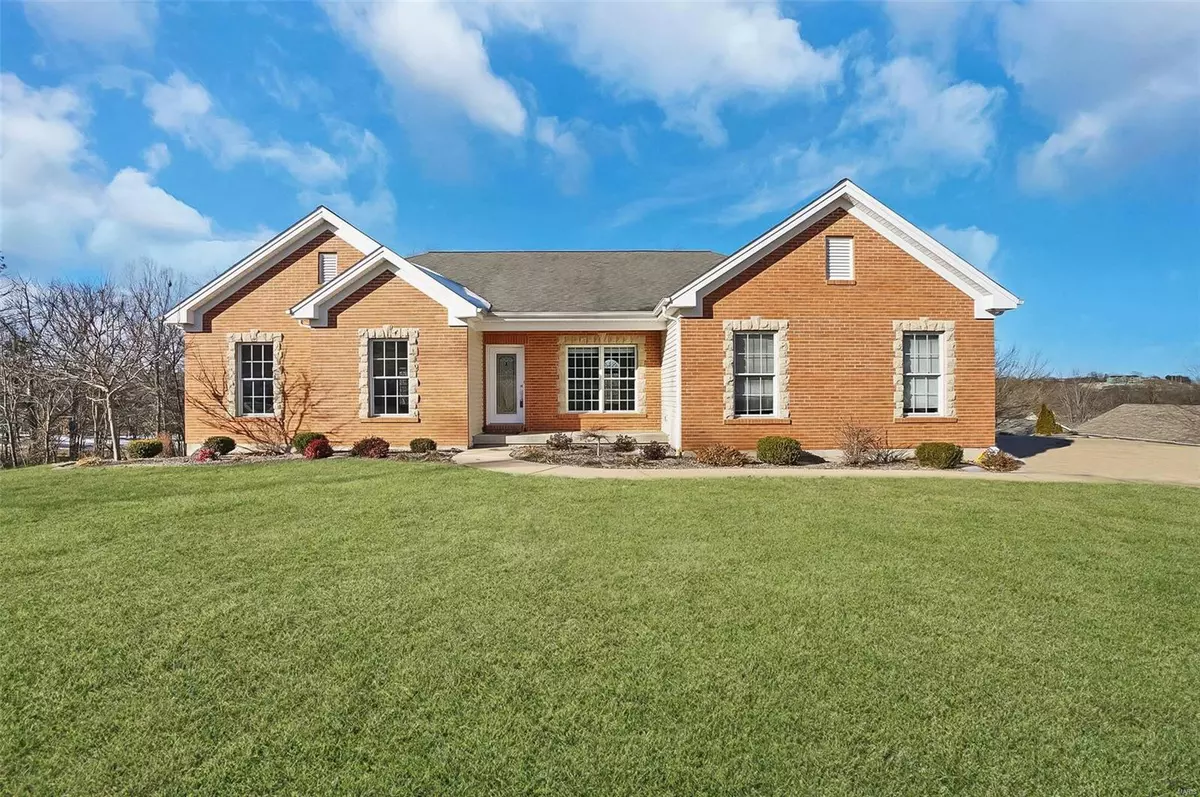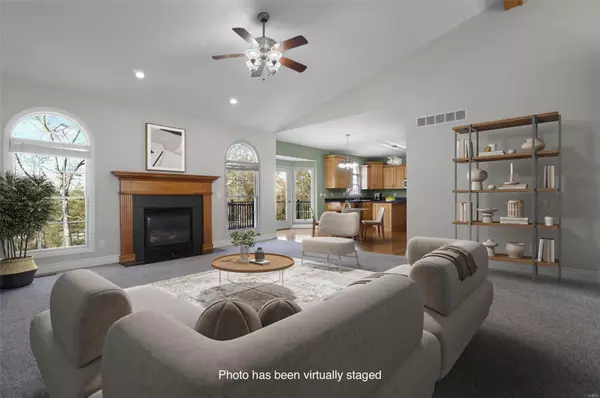$424,000
$424,000
For more information regarding the value of a property, please contact us for a free consultation.
1969 Marquart DR Washington, MO 63090
5 Beds
2 Baths
2,966 SqFt
Key Details
Sold Price $424,000
Property Type Single Family Home
Sub Type Single Family Residence
Listing Status Sold
Purchase Type For Sale
Square Footage 2,966 sqft
Price per Sqft $142
Subdivision Meadowood
MLS Listing ID 25004725
Sold Date 04/22/25
Style Traditional,Ranch
Bedrooms 5
Full Baths 2
Year Built 2002
Annual Tax Amount $2,331
Lot Size 0.730 Acres
Acres 0.73
Lot Dimensions 00X00
Property Sub-Type Single Family Residence
Property Description
This stunning brick and stone ranch offers an exceptional blend of comfort and style, featuring a total of 5 bedrooms and 2 full baths. As you enter, you'll be greeted by a formal dining area and an expansive great room with vaulted ceilings and a cozy gas fireplace. The open eat-in kitchen is complete with a center island, stainless steel appliances, and a walk-in pantry for all your storage needs. The main floor laundry room boasts plenty of cabinet space for added convenience. The primary suite showcases a tray ceiling, a large walk-in closet, and a private bath with a relaxing jacuzzi tub and separate shower. The lower level offers a spacious family room with gleaming floors, two additional bedrooms, roughed-in plumbing for a bath, and built-in shelving for ample storage. Set on a generous 3/4 acre corner lot, this home combines both functionality and elegance, providing plenty of room to entertain and enjoy! Don't miss the opportunity to make this your forever home!
Location
State MO
County Franklin
Area 366 - Washington School
Rooms
Basement Full, Partially Finished, Concrete, Roughed-In Bath, Unfinished, Walk-Out Access
Main Level Bedrooms 3
Interior
Interior Features Dining/Living Room Combo, Kitchen/Dining Room Combo, Separate Dining, High Ceilings, Open Floorplan, Vaulted Ceiling(s), Walk-In Closet(s), Kitchen Island, Eat-in Kitchen, Walk-In Pantry, High Speed Internet, Separate Shower, Entrance Foyer
Heating Forced Air, Natural Gas
Cooling Ceiling Fan(s), Central Air, Electric
Flooring Carpet, Hardwood
Fireplaces Number 1
Fireplaces Type Great Room, Recreation Room
Fireplace Y
Appliance Dishwasher, Disposal, Double Oven, Microwave, Electric Range, Electric Oven, Refrigerator, Stainless Steel Appliance(s), Gas Water Heater
Laundry Main Level
Exterior
Parking Features true
Garage Spaces 2.0
Utilities Available Underground Utilities, Natural Gas Available
View Y/N No
Building
Lot Description Adjoins Wooded Area, Corner Lot
Story 1
Sewer Public Sewer
Water Public
Level or Stories One
Structure Type Brick,Frame,Vinyl Siding
Schools
Elementary Schools Washington West Elem.
Middle Schools Washington Middle
High Schools Washington High
School District Washington
Others
Ownership Private
Acceptable Financing Cash, FHA, Other, Conventional, USDA, VA Loan
Listing Terms Cash, FHA, Other, Conventional, USDA, VA Loan
Special Listing Condition Standard
Read Less
Want to know what your home might be worth? Contact us for a FREE valuation!

Our team is ready to help you sell your home for the highest possible price ASAP
Bought with KelliUxa
GET MORE INFORMATION







