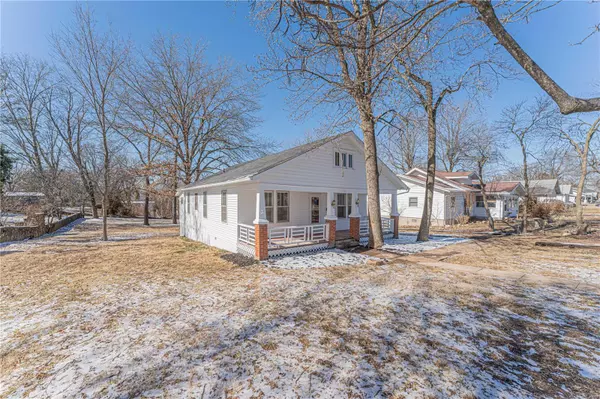$100,000
$84,700
18.1%For more information regarding the value of a property, please contact us for a free consultation.
703 N Pershing AVE Salem, MO 65560
2 Beds
1 Bath
1,008 SqFt
Key Details
Sold Price $100,000
Property Type Single Family Home
Sub Type Single Family Residence
Listing Status Sold
Purchase Type For Sale
Square Footage 1,008 sqft
Price per Sqft $99
Subdivision Mcmurtreys Add
MLS Listing ID 25008898
Sold Date 04/28/25
Style Craftsman,Bungalow
Bedrooms 2
Full Baths 1
Year Built 1920
Annual Tax Amount $338
Lot Size 0.372 Acres
Acres 0.372
Lot Dimensions 83' x 201'
Property Sub-Type Single Family Residence
Property Description
CHARMING CRAFTSMAN HOME! This warm and inviting Craftsman style home has been updated with the modern conveniences you hope for while retaining the warmth of an earlier era and is move-in ready! There is a large, covered front porch just perfect for a swing welcoming you into spacious living and dining rooms that greet you with coffered ceilings, French doors, and lovely stained glass windows with exterior storms for protection and energy efficiency. The kitchen offers ample cabinet and counter space, a Pantry closet, 2 lazy Susans, and new stainless Range, Range hood and Dishwasher in 1/25. The bathroom is also totally updated including the tub, tile surround, toilet, vanity, and fixtures. There is new flooring throughout and fresh paint inside and out. Detached Garage has an opener and is oversized with Workshop space on the side. At the back of the Garage there is an additional stall/storage area. Large lot extends from Pershing Avenue in the front to Oak Street in the back.
Location
State MO
County Dent
Area 799 - Salem
Rooms
Basement Crawl Space, Partial, Concrete, Sump Pump, Unfinished, Walk-Out Access
Main Level Bedrooms 2
Interior
Interior Features Separate Dining, Coffered Ceiling(s), Historic Millwork, Pantry
Heating Forced Air, Oil
Cooling Central Air, Electric
Fireplaces Type None
Fireplace Y
Appliance Dishwasher, Range Hood, Electric Range, Electric Oven, Electric Water Heater
Exterior
Parking Features true
Garage Spaces 1.0
View Y/N No
Building
Lot Description Adjoins Open Ground
Story 1
Sewer Public Sewer
Water Public
Level or Stories One
Structure Type Vinyl Siding
Schools
Elementary Schools Wm. H. Lynch Elem.
Middle Schools Salem Jr. High
High Schools Salem Sr. High
School District Salem R-80
Others
Ownership Private
Acceptable Financing Cash, Conventional, Other, USDA, VA Loan
Listing Terms Cash, Conventional, Other, USDA, VA Loan
Special Listing Condition Standard
Read Less
Want to know what your home might be worth? Contact us for a FREE valuation!

Our team is ready to help you sell your home for the highest possible price ASAP
Bought with AhleeshaTElwood
GET MORE INFORMATION







