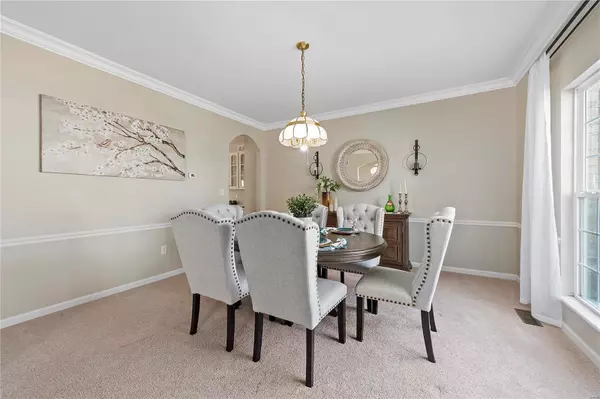$900,000
$878,000
2.5%For more information regarding the value of a property, please contact us for a free consultation.
1161 Nooning Tree DR Chesterfield, MO 63017
5 Beds
5 Baths
4,356 SqFt
Key Details
Sold Price $900,000
Property Type Single Family Home
Sub Type Single Family Residence
Listing Status Sold
Purchase Type For Sale
Square Footage 4,356 sqft
Price per Sqft $206
Subdivision Nooning Tree One
MLS Listing ID 25013443
Sold Date 04/23/25
Style Traditional,Other
Bedrooms 5
Full Baths 3
Half Baths 2
Year Built 2001
Annual Tax Amount $8,783
Lot Size 0.450 Acres
Acres 0.45
Lot Dimensions 45X134/234X141
Property Sub-Type Single Family Residence
Property Description
Open House 3/23 (Sun), 2-4 PM. Welcome to the largest two-story home in Nooning Tree, boasting an impressive 4,356 sq ft of luxurious living space! This stunning residence features 5 spacious bedrooms & 5 bathrooms (three full, two half)! The main flr includes two inviting fireplaces that enhance the rm (w/custom built-ins) & hearth rm-featuring soaring vaulted ceiling. Plus versatile bedroom/office w/custom built-ins & main floor laundry. The gourmet kitchen is a chef's dream, complete with butler's pantry, planning desk, generous walk-in pantry, gas range w/island oven, expansive center island, w/breakfast bar, is ideal for casual dining. Retreat to the humongous primary suite- coffered ceiling, luxury bth & impressive 14x10 walk-in closet. The family will enjoy the huge bonus room, two bedrms w/jack n jill bath & 4th bedroom w/private bath! Unbeatable location in Chesterfield—short walk to the elementary school. Level yard backs to woods + composite deck, 9ft ceilings, crown molding
Location
State MO
County St. Louis
Area 167 - Parkway Central
Rooms
Basement 8 ft + Pour, Bathroom, Full
Main Level Bedrooms 1
Interior
Interior Features Separate Dining, High Ceilings, Open Floorplan, Vaulted Ceiling(s), Walk-In Closet(s), Breakfast Room, Kitchen Island, Walk-In Pantry, High Speed Internet, Double Vanity, Tub, Entrance Foyer
Heating Forced Air, Zoned, Natural Gas
Cooling Central Air, Electric, Zoned
Flooring Hardwood
Fireplaces Number 2
Fireplaces Type Family Room, Living Room
Fireplace Y
Appliance Dishwasher, Microwave, Gas Range, Gas Oven, Refrigerator, Gas Water Heater
Laundry Main Level
Exterior
Parking Features true
Garage Spaces 3.0
Utilities Available Underground Utilities, Natural Gas Available
View Y/N No
Building
Lot Description Adjoins Wooded Area, Cul-De-Sac, Level
Story 2
Sewer Public Sewer
Water Public
Level or Stories Two
Structure Type Stone Veneer,Brick Veneer,Vinyl Siding
Schools
Elementary Schools Shenandoah Valley Elem.
Middle Schools Central Middle
High Schools Parkway Central High
School District Parkway C-2
Others
Ownership Private
Acceptable Financing Cash, Conventional
Listing Terms Cash, Conventional
Special Listing Condition Standard
Read Less
Want to know what your home might be worth? Contact us for a FREE valuation!

Our team is ready to help you sell your home for the highest possible price ASAP
Bought with AnnaKWong
GET MORE INFORMATION







