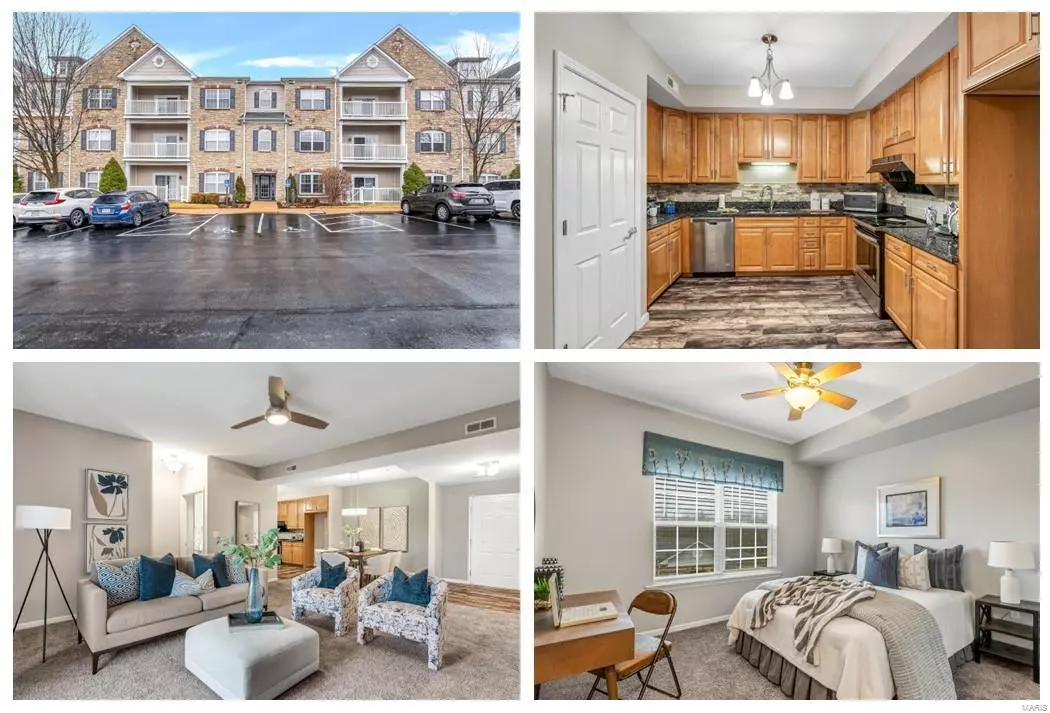$259,000
$259,900
0.3%For more information regarding the value of a property, please contact us for a free consultation.
5 Monarch Trace CT #202 Chesterfield, MO 63017
2 Beds
2 Baths
1,186 SqFt
Key Details
Sold Price $259,000
Property Type Condo
Sub Type Condominium
Listing Status Sold
Purchase Type For Sale
Square Footage 1,186 sqft
Price per Sqft $218
Subdivision Monarch Trace Condo Three
MLS Listing ID 25006795
Sold Date 05/16/25
Style Colonial,Traditional,Mid-Rise 3or4 Story,Garden
Bedrooms 2
Full Baths 2
HOA Fees $475
Year Built 2003
Annual Tax Amount $2,741
Lot Size 6,721 Sqft
Acres 0.1543
Property Sub-Type Condominium
Property Description
Welcome to this elegantly renovated 2nd floor condo, where a bright & airy ambiance sets the stage for comfortable living. The kitchen kitchen features generous countertop space & a high-performance range hood that makes cooking a delight. Step into the bathrooms, which boast sophisticated finishes & exquisite wall detailing. Primary bedroom is a sanctuary, complete with a spacious walk-in closet and a luxurious en-suite bathroom equipped w/built-in speakers for an indulgent experience. This unit offers the convenience of in-unit laundry, ensuring a blend of practicality & comfort. Nestled in the sought-after Rockwood School District, this condo is conveniently located near Chesterfield's Central Park, & Aquatic Center, Ampitheater & Riparian Trail. Prime location w/quick access to 40/64. The building provides elevator access, one reserved carport, & ample guest parking for your convenience. Stylish living in a prime location! Choice 12 month Home Warranty included for peace of mind~ Location: Suburban, Upper Level
Location
State MO
County St. Louis
Area 348 - Marquette
Rooms
Basement None
Main Level Bedrooms 2
Interior
Interior Features Elevator, Storage, Dining/Living Room Combo, Open Floorplan, Walk-In Closet(s), Custom Cabinetry, Pantry
Heating Forced Air, Electric
Cooling Ceiling Fan(s), Central Air, Electric
Flooring Carpet
Fireplace Y
Appliance Dishwasher, Disposal, Electric Range, Electric Oven, Electric Water Heater
Laundry Washer Hookup, In Unit, Main Level
Exterior
Exterior Feature Balcony
Parking Features false
Amenities Available Association Management
View Y/N No
Building
Story 1
Sewer Public Sewer
Water Public
Level or Stories One
Structure Type Brick,Vinyl Siding
Schools
Elementary Schools Wild Horse Elem.
Middle Schools Crestview Middle
High Schools Marquette Sr. High
School District Rockwood R-Vi
Others
Ownership Private
Acceptable Financing Cash, Conventional
Listing Terms Cash, Conventional
Read Less
Want to know what your home might be worth? Contact us for a FREE valuation!

Our team is ready to help you sell your home for the highest possible price ASAP
Bought with Colleen Lawler
GET MORE INFORMATION







