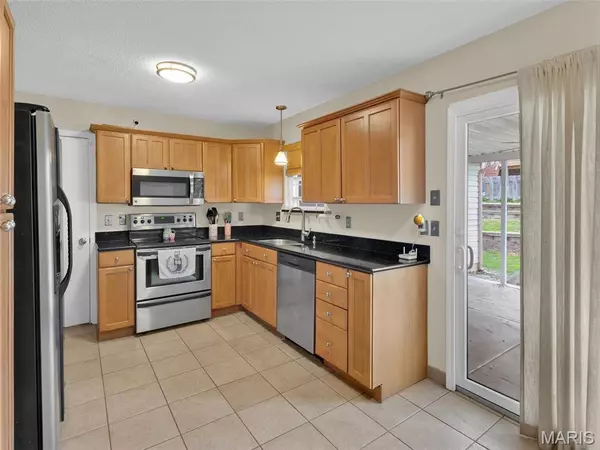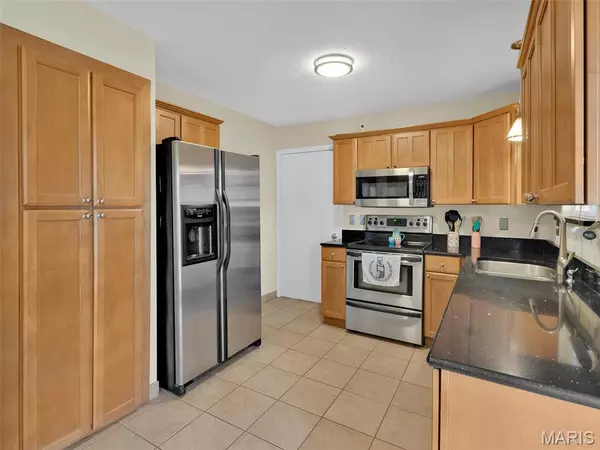$287,500
$295,000
2.5%For more information regarding the value of a property, please contact us for a free consultation.
7 Buckeye Place CT St Peters, MO 63376
3 Beds
2 Baths
1,858 SqFt
Key Details
Sold Price $287,500
Property Type Single Family Home
Sub Type Single Family Residence
Listing Status Sold
Purchase Type For Sale
Square Footage 1,858 sqft
Price per Sqft $154
Subdivision Hickory Ridge #4
MLS Listing ID 25019292
Sold Date 05/19/25
Bedrooms 3
Full Baths 2
HOA Fees $25/ann
Year Built 1985
Lot Size 8,276 Sqft
Acres 0.19
Lot Dimensions pie shape 124' in back
Property Sub-Type Single Family Residence
Property Description
Tucked away on a private cul-de-sac, this multi-level home offers comfort and style. You are welcomed by the quaint and NEWLY carpeted family room. The beautiful kitchen features 42" crown cabinets, quartz countertops, stainless steel appliances, and ceramic tile flooring. The three bedrooms are all carpeted and each with ceiling fans. The lower-level living room has NEW carpet and boasts a cozy fireplace and built-in bookshelves. Spacious laundry room with convenient row of cabinets. Larger bathrooms include adult-height vanities and tile flooring, one showcasing a surround shower. The large and versatile rec room/guest room/media room with custom wood paneling and French doors opens to a covered patio, also accessible from the kitchen, perfect for relaxing. The finished garage has custom cabinets and wide backyard with roomy storage shed completes this charming home. Ring doorbell stays. Neighborhood pool, tennis courts and clubhouse. Priced right, Schedule your showing now!
Location
State MO
County St. Charles
Area 412 - Francis Howell Cntrl
Rooms
Basement Bathroom, Partially Finished
Interior
Interior Features Bookcases, Eat-in Kitchen, Solid Surface Countertop(s)
Heating Forced Air, Natural Gas
Cooling Central Air, Electric
Fireplaces Number 1
Fireplaces Type Wood Burning, Living Room, Recreation Room
Fireplace Y
Appliance Humidifier, Gas Water Heater, Dishwasher, Disposal, Microwave, Electric Range, Electric Oven, Stainless Steel Appliance(s)
Exterior
Parking Features true
Garage Spaces 1.0
Building
Lot Description Cul-De-Sac, Level
Sewer Public Sewer
Water Public
Architectural Style Split Foyer, Traditional
Level or Stories Multi/Split, Two
Structure Type Vinyl Siding
Schools
Elementary Schools Fairmount Elem.
Middle Schools Saeger Middle
High Schools Francis Howell Central High
School District Francis Howell R-Iii
Others
HOA Fee Include Other
Ownership Private
Acceptable Financing Cash, Conventional, FHA
Listing Terms Cash, Conventional, FHA
Special Listing Condition Standard
Read Less
Want to know what your home might be worth? Contact us for a FREE valuation!

Our team is ready to help you sell your home for the highest possible price ASAP
Bought with Logan Strain






