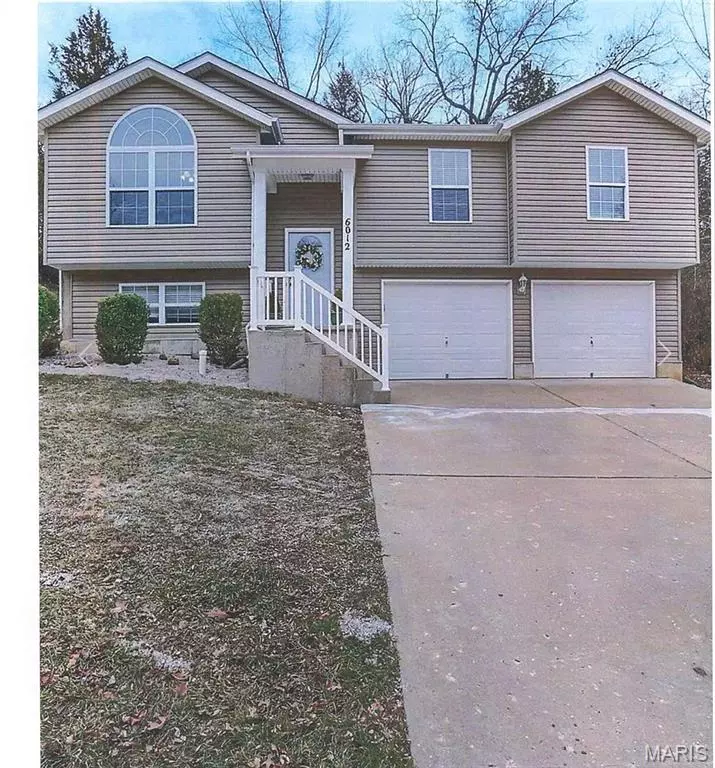$259,000
$259,000
For more information regarding the value of a property, please contact us for a free consultation.
6012 Ozark DR High Ridge, MO 63049
3 Beds
3 Baths
1,448 SqFt
Key Details
Sold Price $259,000
Property Type Single Family Home
Sub Type Single Family Residence
Listing Status Sold
Purchase Type For Sale
Square Footage 1,448 sqft
Price per Sqft $178
Subdivision Whispering Winds
MLS Listing ID 25021392
Sold Date 05/20/25
Bedrooms 3
Full Baths 2
Half Baths 1
Year Built 2007
Lot Size 0.880 Acres
Acres 0.88
Lot Dimensions .88 ac
Property Sub-Type Single Family Residence
Property Description
Come home and relax in this lovely recently updated home on nearly an acre of land! Step into the open living room with its beautiful arched window that lets in tons of great natural light leading right into the dining area and the kitchen, making this the perfect space for friends & family get-togethers as well as everyday living. The gorgeous kitchen has stainless appliances, pretty white quartz counter tops and a breakfast bar peninsula. Step out the sliding patio doors onto the brick paved patio where you will enjoy sitting outside taking in the beauty of your very own woods beyond the yard that are teeming with wildlife. The rest of the main floor has three bedrooms and two full baths, all recently updated with the same lovely white quartz tops in the baths. The lower level has a large, comfy family room or use as an extra sleeping area with a half-bath! And check out the 6 months new A/C & 80 gallon water heater! Time to call this your own HOME SWEET HOME!
Location
State MO
County Jefferson
Area 392 - Northwest
Rooms
Basement 8 ft + Pour
Main Level Bedrooms 3
Interior
Interior Features Dining/Living Room Combo, High Speed Internet, Entrance Foyer
Heating Forced Air, Electric
Cooling Ceiling Fan(s), Central Air, Electric
Fireplace Y
Appliance Dishwasher, Disposal, Dryer, ENERGY STAR Qualified Appliances, Microwave, Electric Range, Electric Oven, Refrigerator, Washer, Electric Water Heater
Exterior
Parking Features true
Garage Spaces 2.0
Building
Lot Description Adjoins Wooded Area
Sewer Public Sewer
Water Public
Architectural Style Split Foyer, Traditional
Level or Stories Multi/Split
Structure Type Vinyl Siding
Schools
Elementary Schools High Ridge Elem.
Middle Schools Northwest Valley School
High Schools Northwest High
School District Northwest R-I
Others
Ownership Private
Acceptable Financing Cash, Conventional
Listing Terms Cash, Conventional
Read Less
Want to know what your home might be worth? Contact us for a FREE valuation!

Our team is ready to help you sell your home for the highest possible price ASAP
Bought with Justin Taylor






