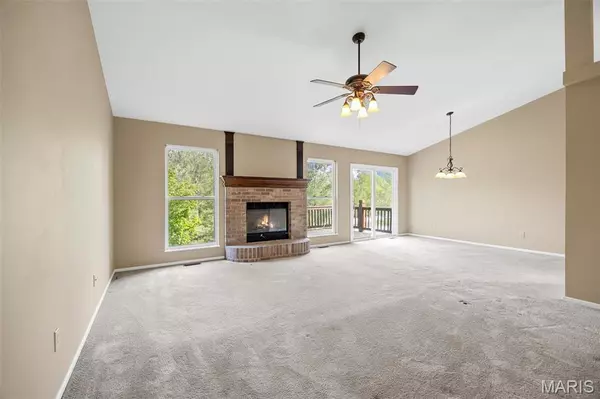$351,000
$359,000
2.2%For more information regarding the value of a property, please contact us for a free consultation.
356 Stone Village DR Wentzville, MO 63385
3 Beds
3 Baths
2,756 SqFt
Key Details
Sold Price $351,000
Property Type Single Family Home
Sub Type Single Family Residence
Listing Status Sold
Purchase Type For Sale
Square Footage 2,756 sqft
Price per Sqft $127
Subdivision Vlgs Of Stonegate #2
MLS Listing ID 25020416
Sold Date 05/30/25
Bedrooms 3
Full Baths 3
HOA Fees $18/ann
Year Built 2006
Lot Size 8,886 Sqft
Acres 0.204
Lot Dimensions 41x117x68x40x123
Property Sub-Type Single Family Residence
Property Description
Welcome to this fabulous Ranch home offering the perfect blend of comfort and convenience. Located in a desirable Wentzville community, this home features a partially finished walk-out basement leading to tree-lined backyard – ideal for relaxing or entertaining.
Enjoy peace of mind with an all-new exterior completed in 2024! Inside, the spacious floor plan offers a comfortable flow with plenty of natural light. The HOA covers lawncare, making this a low-maintenance lifestyle so you can spend more time enjoying your home and less time worrying about upkeep.
The subdivision pool hosts activities for all ages and creates an environment for neighborhood fun. Home is protected by a HSA Home Warranty that transfers to Buyers at closing for 12 months. New roof & exterior 2024.
Don't miss your chance to own this move-in ready home close to shopping, dining, and easy highway access. Schedule your tour today!
Open Sunday 4/27 @ 2-4pm
Location
State MO
County St. Charles
Area 415 - Wentzville-Holt
Rooms
Basement Bathroom, Full, Partially Finished, Concrete, Storage Space, Walk-Out Access
Main Level Bedrooms 2
Interior
Interior Features Separate Dining, Open Floorplan, Vaulted Ceiling(s), Walk-In Closet(s), Breakfast Room, Custom Cabinetry, Pantry, Double Vanity, Tub, Entrance Foyer
Heating Forced Air, Natural Gas
Cooling Central Air, Electric
Flooring Carpet
Fireplaces Number 1
Fireplaces Type Recreation Room, Great Room
Fireplace Y
Appliance Dishwasher, Disposal, Microwave, Gas Water Heater
Laundry Main Level
Exterior
Parking Features true
Garage Spaces 3.0
Utilities Available Natural Gas Available
Building
Lot Description Adjoins Common Ground, Adjoins Wooded Area, Cul-De-Sac, Level, Sprinklers In Front, Sprinklers In Rear
Story 1
Builder Name Burkemper Homes Inc
Sewer Public Sewer
Water Public
Architectural Style Contemporary, Ranch
Level or Stories One
Structure Type Brick Veneer,Frame
Schools
Elementary Schools Lakeview Elem.
Middle Schools Wentzville Middle
High Schools Holt Sr. High
School District Wentzville R-Iv
Others
HOA Fee Include Other
Ownership Private
Acceptable Financing Cash, Conventional, FHA, VA Loan
Listing Terms Cash, Conventional, FHA, VA Loan
Special Listing Condition Standard
Read Less
Want to know what your home might be worth? Contact us for a FREE valuation!

Our team is ready to help you sell your home for the highest possible price ASAP
Bought with Angie & Jeff Carapella






