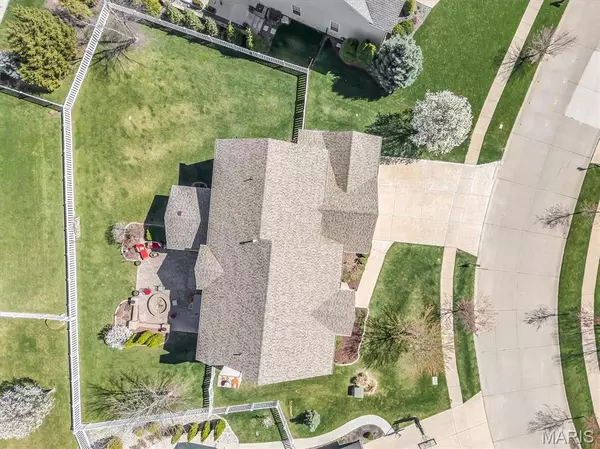$742,500
$750,000
1.0%For more information regarding the value of a property, please contact us for a free consultation.
2049 Saint Madeleine DR O'fallon, MO 63368
5 Beds
4 Baths
5,465 SqFt
Key Details
Sold Price $742,500
Property Type Single Family Home
Sub Type Single Family Residence
Listing Status Sold
Purchase Type For Sale
Square Footage 5,465 sqft
Price per Sqft $135
Subdivision Barathaven
MLS Listing ID 25017572
Sold Date 06/03/25
Bedrooms 5
Full Baths 3
Half Baths 1
HOA Fees $37/ann
Year Built 2007
Lot Size 0.310 Acres
Acres 0.31
Lot Dimensions irr
Property Sub-Type Single Family Residence
Property Description
Welcome to your dream home in Dardenne Prairie, where modern elegance meets comfort! This stunning 2-story home features 5 spacious bedrooms & 3.5 baths & is designed with style & functionality in mind. Chef's kitchen boasts hardwood floors, center island, updated lighting, SS appliances & flows into a cozy hearth room, creating an inviting space for gatherings. There are 2 fireplaces which are perfect for those cold winter nights. Primary suite offers a serene retreat, complete with sitting room, luxurious bath featuring double sinks, separate tub & shower, & large walk-in closet. The finished basement extends your living space, featuring a rec room, 2 add'll bedrooms, & extra room ideal for office/playroom/hobby area along with plenty of storage. Step outside to discover an irrigation system & beautifully paved patio with fire pit, surrounded by a spacious fenced yard, perfect for pets & entertaining. New roof in '25 as a bonus! Close to shopping, dining, schools & Hwys 64/40 & 70!
Location
State MO
County St. Charles
Area 407 - Fort Zumwalt West
Rooms
Basement Partially Finished, Sleeping Area
Interior
Interior Features Open Floorplan, Special Millwork, Walk-In Closet(s), Breakfast Room, Kitchen Island, Custom Cabinetry, Eat-in Kitchen, Solid Surface Countertop(s), Walk-In Pantry, Double Vanity, Tub
Heating Forced Air, Natural Gas
Cooling Central Air, Electric
Flooring Carpet, Hardwood
Fireplaces Number 2
Fireplaces Type Recreation Room, Great Room, Kitchen
Fireplace Y
Appliance Dishwasher, Double Oven, Gas Cooktop, Microwave, Stainless Steel Appliance(s), Wall Oven, Gas Water Heater
Exterior
Parking Features true
Garage Spaces 3.0
Utilities Available Natural Gas Available
Building
Lot Description Sprinklers In Front, Sprinklers In Rear
Story 2
Sewer Public Sewer
Water Public
Architectural Style Traditional, Other
Level or Stories Two
Schools
Elementary Schools Ostmann Elem.
Middle Schools Ft. Zumwalt West Middle
High Schools Ft. Zumwalt West High
School District Ft. Zumwalt R-Ii
Others
Ownership Private
Acceptable Financing Cash, Conventional, VA Loan
Listing Terms Cash, Conventional, VA Loan
Special Listing Condition Standard
Read Less
Want to know what your home might be worth? Contact us for a FREE valuation!

Our team is ready to help you sell your home for the highest possible price ASAP
Bought with Lisa Adkins






