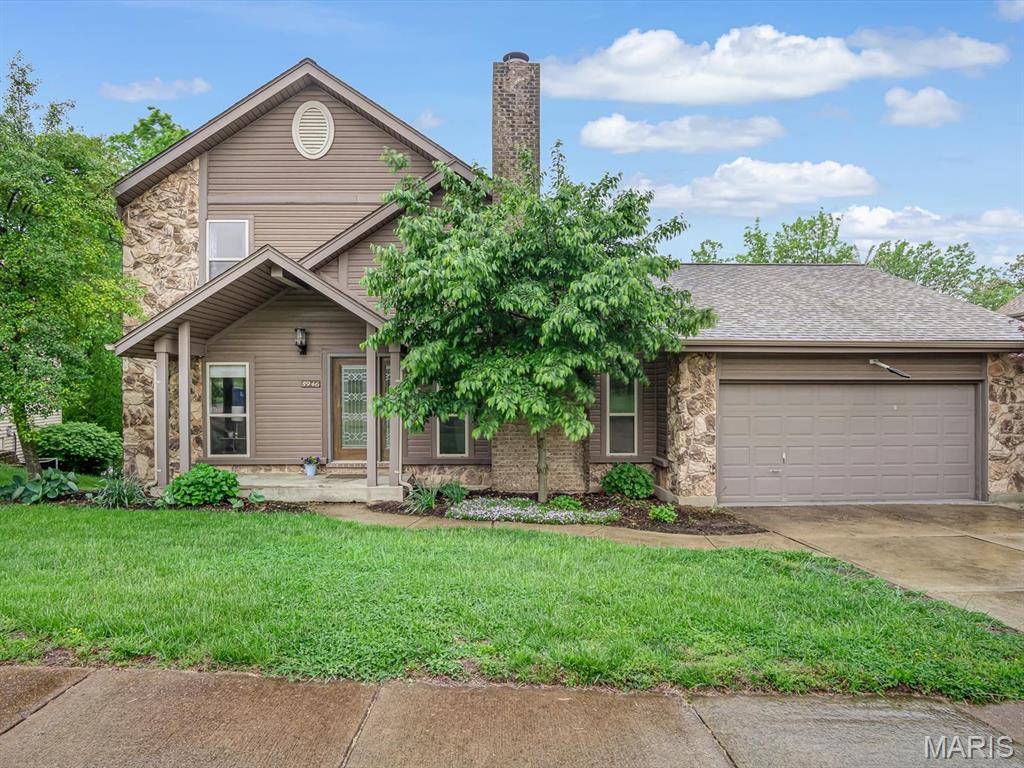$484,000
$449,000
7.8%For more information regarding the value of a property, please contact us for a free consultation.
5946 Briarmist PL St Louis, MO 63128
3 Beds
3 Baths
3,649 SqFt
Key Details
Sold Price $484,000
Property Type Single Family Home
Sub Type Single Family Residence
Listing Status Sold
Purchase Type For Sale
Square Footage 3,649 sqft
Price per Sqft $132
Subdivision Misty Trails 2
MLS Listing ID 25028133
Sold Date 06/02/25
Bedrooms 3
Full Baths 3
Year Built 1984
Lot Size 10,454 Sqft
Acres 0.24
Lot Dimensions 84x123x93x119
Property Sub-Type Single Family Residence
Property Description
Welcome to 5946 Briarmist Place in the charming Misty Trails neighborhood. This beautifully updated 3bd, 3bth two-story home features hardwood floors throughout, soaring vaulted ceilings, and abundant natural light from a skylight in the living room. The living room showcases a stunning stacked stone wood-burning fireplace that extends up the vaulted ceiling, creating a dramatic focal point. The main-level primary suite offers comfort and convenience, while the kitchen boasts soft-close cabinetry and granite countertops. Upstairs, you'll find two spacious bedrooms with walk in closets and a full bathroom. The fully finished walk-out lower level includes a generous living area with an electric fireplace and a versatile bonus room—ideal for a home office or guest space. Step outside to your private retreat with a in-ground pool—perfect for summer gatherings. Mehlvile School District. Newer roof and in ground salt water pool. Hot tub stays! Schedule a showing today!
Location
State MO
County St. Louis
Area 331 - Mehlville
Rooms
Basement Bathroom, Full, Concrete, Sleeping Area, Sump Pump, Walk-Out Access
Main Level Bedrooms 1
Interior
Interior Features Workshop/Hobby Area, Open Floorplan, Vaulted Ceiling(s), Walk-In Closet(s), Kitchen Island, Custom Cabinetry, Eat-in Kitchen, Granite Counters, Pantry, Double Vanity, Entrance Foyer
Heating Forced Air, Natural Gas
Cooling Central Air, Electric
Fireplaces Number 2
Fireplaces Type Recreation Room, Electric, Wood Burning, Basement, Living Room
Fireplace Y
Appliance Dishwasher, Disposal, Gas Cooktop, Microwave, Tankless Water Heater
Laundry Main Level
Exterior
Exterior Feature Balcony
Parking Features true
Garage Spaces 2.0
Pool Private, In Ground
Utilities Available Electricity Available
Private Pool true
Building
Lot Description Adjoins Wooded Area
Story 2
Sewer Public Sewer
Water Public
Architectural Style Contemporary, Traditional, Other
Level or Stories Two
Structure Type Stone Veneer,Brick Veneer,Vinyl Siding
Schools
Elementary Schools Hagemann Elem.
Middle Schools Washington Middle
High Schools Mehlville High School
School District Mehlville R-Ix
Others
Ownership Owner by Contract
Acceptable Financing Cash, Conventional, FHA, VA Loan
Listing Terms Cash, Conventional, FHA, VA Loan
Special Listing Condition Standard
Read Less
Want to know what your home might be worth? Contact us for a FREE valuation!

Our team is ready to help you sell your home for the highest possible price ASAP
Bought with Rodney Wallner






