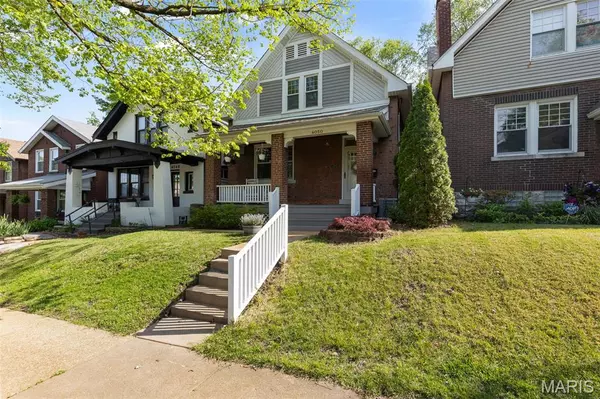$392,000
$369,900
6.0%For more information regarding the value of a property, please contact us for a free consultation.
4050 Wyoming ST St Louis, MO 63116
3 Beds
2 Baths
1,693 SqFt
Key Details
Sold Price $392,000
Property Type Single Family Home
Sub Type Single Family Residence
Listing Status Sold
Purchase Type For Sale
Square Footage 1,693 sqft
Price per Sqft $231
Subdivision Russell Place Add
MLS Listing ID 25025392
Sold Date 06/02/25
Bedrooms 3
Full Baths 1
Half Baths 1
Year Built 1912
Lot Size 3,720 Sqft
Acres 0.0854
Lot Dimensions 30x124
Property Sub-Type Single Family Residence
Property Description
Est. 1912 - In the heart of Tower Grove South & 4 blocks from Tower Grove Park, 4050 Wyoming has what you are looking for. Three bdrms, 1.5 baths, stained glass windows, family room, 2 car garage & more. Both living room & dining room are large plus the open family room create a lot of entertaining space for family & friends. Great room has a large bay window that just completes the space. Kitchen has s/s appliances, granite counters & a vintage corner sink. Upstairs you have 3 bdrms, updated bath & bonus room currently used as an office. Basement has decent height so bring your ideas for even more additional living space. This patio will be a gathering spot, enjoy some plantings & flowers plus did we mention a 2 car garage. All this space w/ the privacy of white vinyl fencing. Enjoy Tower Grove Park - walking trails, playground, tennis & pickleball, basketball plus the best Farmer's Market around. So many great festivals & events held at TGP as well. Great local businesses nearby.
Location
State MO
County St Louis City
Area 3 - South City
Rooms
Basement Unfinished, Walk-Up Access
Interior
Interior Features Separate Dining, Pantry, Solid Surface Countertop(s), High Speed Internet
Heating Radiant, Natural Gas
Cooling Central Air, Electric
Fireplaces Number 1
Fireplaces Type Living Room
Fireplace Y
Appliance Gas Water Heater
Exterior
Exterior Feature Entry Steps/Stairs
Parking Features true
Garage Spaces 2.0
Utilities Available Natural Gas Available
Building
Story 1.5
Sewer Public Sewer
Water Public
Architectural Style Other, Bungalow
Level or Stories One and One Half
Structure Type Brick
Schools
Elementary Schools Mann Elem.
Middle Schools Long Middle Community Ed. Center
High Schools Roosevelt High
School District St. Louis City
Others
Ownership Private
Acceptable Financing Cash, Conventional, 1031 Exchange, Other
Listing Terms Cash, Conventional, 1031 Exchange, Other
Special Listing Condition Standard
Read Less
Want to know what your home might be worth? Contact us for a FREE valuation!

Our team is ready to help you sell your home for the highest possible price ASAP
Bought with Stephanie Nelson Pondrom






