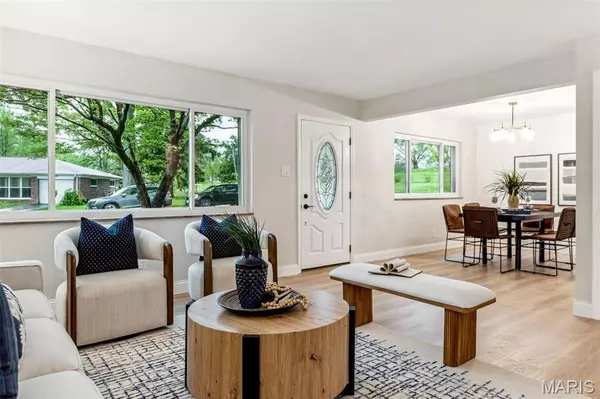$370,000
$349,000
6.0%For more information regarding the value of a property, please contact us for a free consultation.
1548 Park Way DR St Louis, MO 63130
4 Beds
3 Baths
1,900 SqFt
Key Details
Sold Price $370,000
Property Type Single Family Home
Sub Type Single Family Residence
Listing Status Sold
Purchase Type For Sale
Square Footage 1,900 sqft
Price per Sqft $194
Subdivision Park Edge 2
MLS Listing ID 25027895
Sold Date 06/02/25
Bedrooms 4
Full Baths 2
Half Baths 1
Year Built 1956
Lot Size 5,719 Sqft
Acres 0.1313
Lot Dimensions 48/56-110
Property Sub-Type Single Family Residence
Property Description
BE THE FIRST to live in this BRAND NEW RENOVATION nestled on a cul-de-sac street just minutes from Clayton, Washington University and Delmar Loop. Spectacular ALL NEW brick ranch house with FOUR Bedrooms and THREE artful and impeccably tiled NEW baths. BRAND NEW chef's kitchen with custom cabinetry, white quartz counters, and stainless steel appliances, including refrigerator. Romantic primary suite with NEW bath. Impressive living and dining rooms with large bright windows. The BRAND NEW finished lower level boasts a large family room and amenity bar, as well as a fourth bedroom and full bath. NEW flooring, abundant lighting, upscale finishes, and the highest level of craftsmanship. NEW roof and gutters, NEW windows, NEW A/C and furnace, NEW electrical panel. Plenty of parking with a carport and double concrete pad. Adjacent to Fogerty Park with 12 acres of green space, walking path and playground. Live just blocks from NEW Costco, Target and restaurants. Your perfect oasis awaits!
Location
State MO
County St. Louis
Area 136 - University City
Rooms
Basement Bathroom, Full, Partially Finished, Concrete, Sump Pump
Main Level Bedrooms 3
Interior
Interior Features Separate Dining, Open Floorplan, Custom Cabinetry, Solid Surface Countertop(s)
Heating Forced Air, Natural Gas
Cooling Central Air, Electric
Fireplaces Type Recreation Room
Fireplace Y
Appliance Dishwasher, Disposal, Gas Range, Gas Oven, Refrigerator, Stainless Steel Appliance(s), Gas Water Heater
Exterior
Parking Features false
Building
Story 1
Sewer Public Sewer
Water Public
Architectural Style Traditional, Ranch
Level or Stories One
Schools
Elementary Schools Barbara Jordan Elem.
Middle Schools Brittany Woods
High Schools University City Sr. High
School District University City
Others
Ownership Private
Acceptable Financing Cash, Conventional
Listing Terms Cash, Conventional
Special Listing Condition Standard
Read Less
Want to know what your home might be worth? Contact us for a FREE valuation!

Our team is ready to help you sell your home for the highest possible price ASAP
Bought with Elena Lucero






