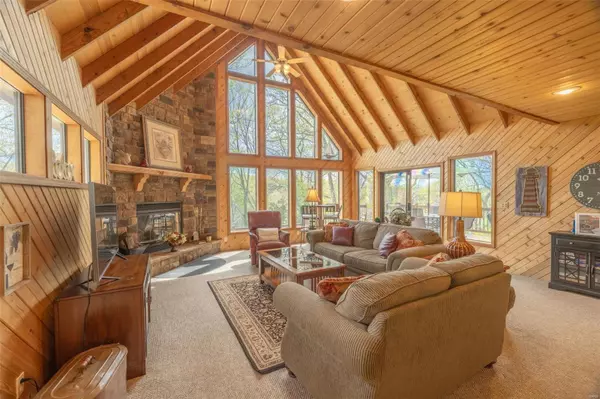$530,000
$549,900
3.6%For more information regarding the value of a property, please contact us for a free consultation.
2099 Meadow Valley DR Innsbrook, MO 63390
2 Beds
2 Baths
1,200 SqFt
Key Details
Sold Price $530,000
Property Type Single Family Home
Sub Type Single Family Residence
Listing Status Sold
Purchase Type For Sale
Square Footage 1,200 sqft
Price per Sqft $441
Subdivision Innsbrook Estates
MLS Listing ID 25020097
Sold Date 06/02/25
Bedrooms 2
Full Baths 2
HOA Fees $318/ann
Year Built 2007
Lot Size 1.600 Acres
Acres 1.6
Lot Dimensions Irregular
Property Sub-Type Single Family Residence
Property Description
Welcome to your cozy A-frame retreat! This charming 2 bedroom, 2 bathroom Chalet boasts T&G cedar walls, evoking rustic elegance and a well-appointed interior featuring a breakfast bar w/ dining room nook, ideal for casual dining or entertaining guests. A screened porch provides a tranquil space to enjoy the surrounding natural beauty. Centrally located within the community & situated in a rental section of Innsbrook, this property presents a unique investment opportunity or a peaceful vacation retreat for the discerning buyer. Nature enthusiasts will appreciate the property's proximity to the Aspen Spur hiking trail, offering endless opportunities for outdoor adventure. Additionally, a newly built outdoor entertaining area with a fire pit sets the stage for memorable gatherings under the stars. Whether you seek a peaceful escape or a savvy investment, this A-frame in Innsbrook offers the perfect blend of comfort, convenience, & natural beauty. Schedule a showing today & make it yours!
Location
State MO
County Warren
Area 470 - Wright City R-2
Rooms
Basement None
Main Level Bedrooms 1
Interior
Interior Features Kitchen/Dining Room Combo, Open Floorplan, Vaulted Ceiling(s), Breakfast Bar, Custom Cabinetry, Eat-in Kitchen, High Speed Internet, Shower
Heating Forced Air, Electric, Wood
Cooling Central Air, Electric
Flooring Carpet, Hardwood
Fireplaces Number 1
Fireplaces Type Wood Burning, Living Room
Fireplace Y
Appliance Dishwasher, Disposal, Dryer, Microwave, Electric Range, Electric Oven, Refrigerator, Washer, Electric Water Heater
Laundry Main Level
Exterior
Exterior Feature Barbecue
Parking Features false
Pool Private, In Ground
Utilities Available Underground Utilities
Private Pool true
Building
Lot Description Adjoins Common Ground, Adjoins Open Ground, Wooded
Story 1.5
Water Community
Architectural Style Rustic, Traditional, A-Frame
Level or Stories One and One Half
Structure Type Wood Siding,Cedar,Frame
Schools
Elementary Schools Wright City East/West
Middle Schools Wright City Middle
High Schools Wright City High
School District Wright City R-Ii
Others
Ownership Private
Acceptable Financing Cash, Conventional
Listing Terms Cash, Conventional
Special Listing Condition Standard
Read Less
Want to know what your home might be worth? Contact us for a FREE valuation!

Our team is ready to help you sell your home for the highest possible price ASAP
Bought with Andrea Lieberman






