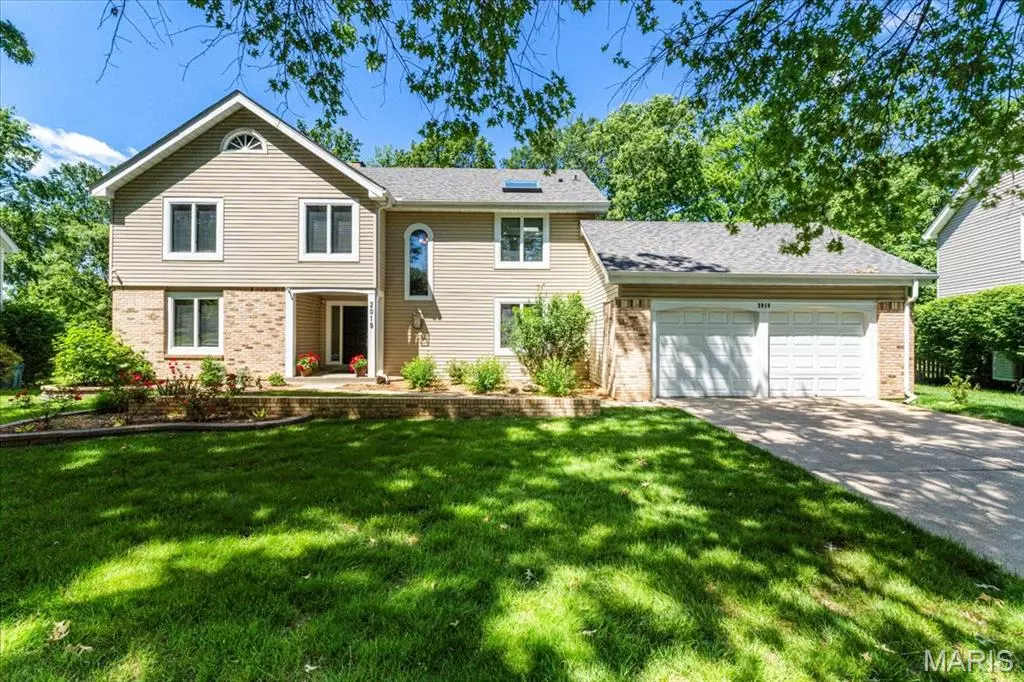$601,000
$550,000
9.3%For more information regarding the value of a property, please contact us for a free consultation.
2019 Meadowbrook Way DR Chesterfield, MO 63017
4 Beds
3 Baths
2,982 SqFt
Key Details
Sold Price $601,000
Property Type Single Family Home
Sub Type Single Family Residence
Listing Status Sold
Purchase Type For Sale
Square Footage 2,982 sqft
Price per Sqft $201
Subdivision Meadowbrook Farm 11
MLS Listing ID 25030988
Sold Date 06/27/25
Style Traditional
Bedrooms 4
Full Baths 3
HOA Fees $21/ann
Year Built 1983
Annual Tax Amount $5,914
Lot Size 0.340 Acres
Acres 0.34
Lot Dimensions IRRxIRR
Property Sub-Type Single Family Residence
Property Description
Welcome to this beautifully updated 2-story home, on a level lot backing to trees - Enjoy convenient access to highways, shopping, restaurants, parks & top-rated Rockwood schools. New roof, fresh interior paint, new flooring & more! Inside, you'll find wood floors throughout the ML. The impressive 2-story great rm offers abundant natural light & a fireplace. The dining rm features French doors to the patio. A unique 1st floor private family rm or optional bedroom suite, complete with its own fireplace, sitting area, wet bar & full bath. The kitchen is a delight, with granite countertops, new 42” cabinetry, gas KitchenAid cooktop, Advantium microwave combo, stainless steel appliances & an adjoining breakfast rm. Upstairs, the vaulted primary suite includes 2 walk-in closets & a spa-like bath with double sinks, a walk-in shower, soaking tub & laundry closet. 2 bedrms, library loft & full bath complete the UL. The LL includes additional laundry hook-ups & is ready for your custom finishes!
Location
State MO
County St. Louis
Area 348 - Marquette
Rooms
Basement Concrete, Full, Unfinished
Main Level Bedrooms 1
Interior
Interior Features Bookcases, Breakfast Room, Built-in Features, Ceiling Fan(s), Double Vanity, Entrance Foyer, Granite Counters, High Ceilings, Pantry, Separate Dining, Separate Shower, Soaking Tub, Solid Surface Countertop(s), Vaulted Ceiling(s), Walk-In Closet(s), Wet Bar
Heating Forced Air, Natural Gas
Cooling Ceiling Fan(s), Central Air, Electric
Flooring Carpet, Wood
Fireplaces Number 2
Fireplaces Type Family Room, Gas, Great Room, Masonry, Wood Burning
Fireplace Y
Appliance Stainless Steel Appliance(s), Gas Cooktop, Dishwasher, Disposal, Microwave
Laundry 2nd Floor, In Basement
Exterior
Parking Features true
Garage Spaces 2.0
View Y/N No
Building
Lot Description Adjoins Wooded Area, Level
Story 2
Sewer Public Sewer
Water Public
Level or Stories Two
Structure Type Brick,Vinyl Siding
Schools
Elementary Schools Kehrs Mill Elem.
Middle Schools Crestview Middle
High Schools Marquette Sr. High
School District Rockwood R-Vi
Others
Ownership Private
Acceptable Financing Cash, Conventional, VA Loan
Listing Terms Cash, Conventional, VA Loan
Read Less
Want to know what your home might be worth? Contact us for a FREE valuation!

Our team is ready to help you sell your home for the highest possible price ASAP
Bought with Sheryl Deskin
GET MORE INFORMATION







