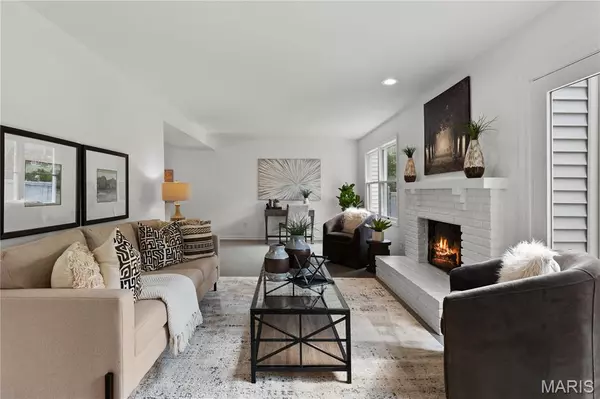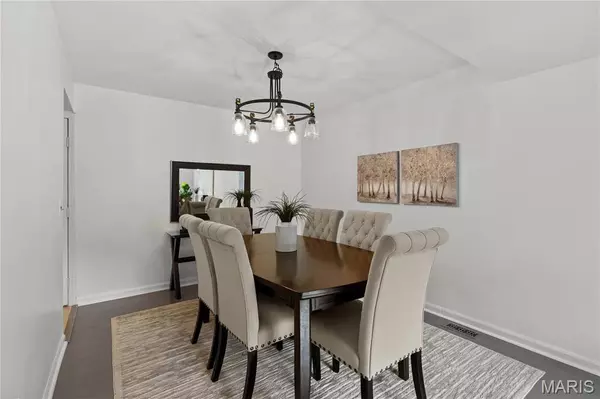$340,000
$350,000
2.9%For more information regarding the value of a property, please contact us for a free consultation.
1531 Charlemont DR Chesterfield, MO 63017
3 Beds
3 Baths
1,776 SqFt
Key Details
Sold Price $340,000
Property Type Single Family Home
Sub Type Villa
Listing Status Sold
Purchase Type For Sale
Square Footage 1,776 sqft
Price per Sqft $191
Subdivision Oak
MLS Listing ID 25029744
Sold Date 06/30/25
Style Traditional,Ranch/2 story
Bedrooms 3
Full Baths 2
Half Baths 1
HOA Fees $271/mo
Year Built 1983
Annual Tax Amount $3,474
Lot Size 2,400 Sqft
Acres 0.0551
Lot Dimensions 63x32
Property Sub-Type Villa
Property Description
Updated villa on a quiet cul-de-sac in the heart of Chesterfield. New bathrooms (2025 - $10k). New light fixtures & ceiling fans (2025). Fresh paint throughout (2025). New carpet (2025 - $4k). Refinished hardwood floors (2025 - $2k). Updated kitchen with granite countertops, new stainless steel appliances (2024), breakfast area, and pantry. Big dining room. Large living room with gas fireplace. Luxury master suite with walk-in closet. Newly finished lower level (2025). Private backyard with patio, fence, and new landscaping (2024). New HVAC (2024 - $10k). New water heater (2023 - $1500). New electric panel (2025). Low HOA fee includes lawn care, snow removal, road maintenance. Amenities include pool, clubhouse, fitness center, playground, lake, & walking trail. Walk to new Chesterfield Mall downtown district, Riparian Trail, Chesterfield Park/Amphitheater/Aquatic Center, YMCA, restaurants, and Trader Joes. Quick access to 40/64. Location: Suburban
Location
State MO
County St. Louis
Area 167 - Parkway Central
Rooms
Basement Full, Partially Finished
Interior
Interior Features Separate Dining, Walk-In Closet(s), Granite Counters, Pantry
Heating Forced Air, Natural Gas
Cooling Central Air, Electric
Fireplaces Number 1
Fireplaces Type Recreation Room, Living Room
Fireplace Y
Appliance Gas Water Heater
Exterior
Parking Features true
Garage Spaces 2.0
Pool In Ground
Utilities Available Natural Gas Available
Amenities Available Association Management
View Y/N No
Building
Lot Description Cul-De-Sac, Level
Story 2
Sewer Public Sewer
Water Public
Level or Stories Two
Schools
Elementary Schools Shenandoah Valley Elem.
Middle Schools Central Middle
High Schools Parkway Central High
School District Parkway C-2
Others
HOA Fee Include Clubhouse,Maintenance Grounds,Maintenance Parking/Roads,Pool,Snow Removal
Ownership Private
Acceptable Financing Cash, Conventional, FHA, VA Loan
Listing Terms Cash, Conventional, FHA, VA Loan
Special Listing Condition Standard
Read Less
Want to know what your home might be worth? Contact us for a FREE valuation!

Our team is ready to help you sell your home for the highest possible price ASAP
Bought with Steve Clark
GET MORE INFORMATION







